Week 2: Traditional, Tudor style Show House photo diary
Categories: Show Office Build Diary
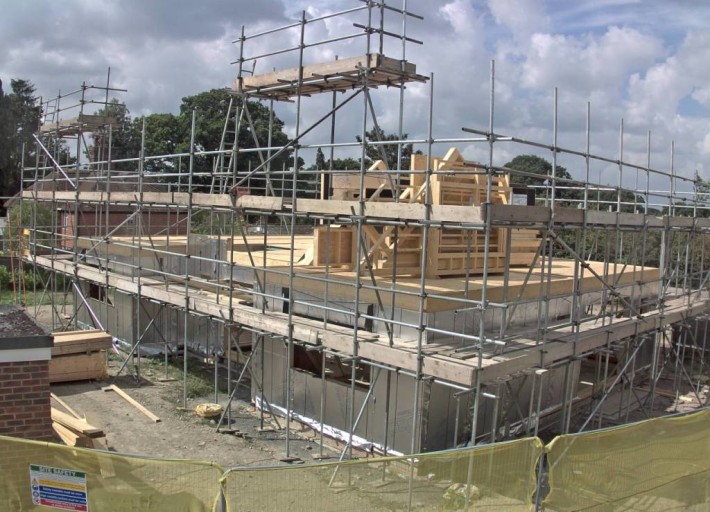
Now the ground floor structure has been completed, this week the first floor can begin to be assembled.
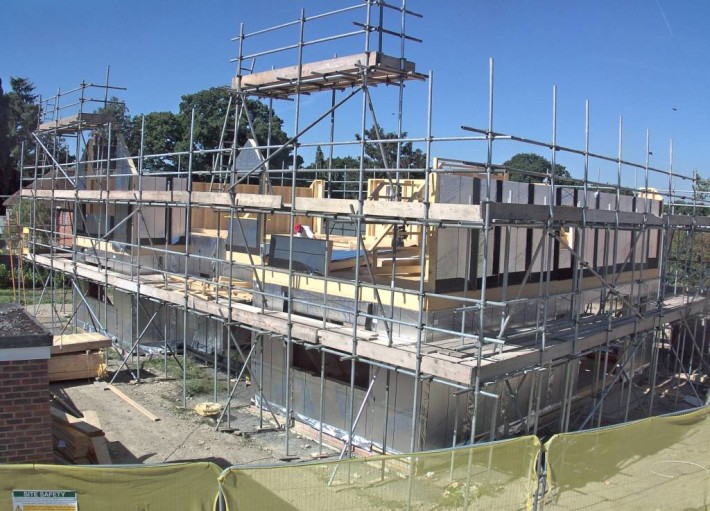
External walls and the left gabled end are the first to go up along with the position of the dormer window.
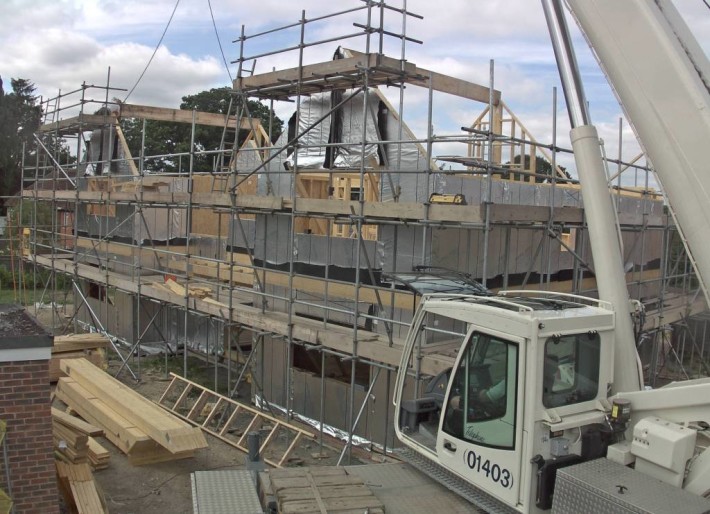
The first glulam ridge beam is lowered into place. This provides the structural support to enable us to have vaulted ceilings in the two first floor rooms at the front of the house.
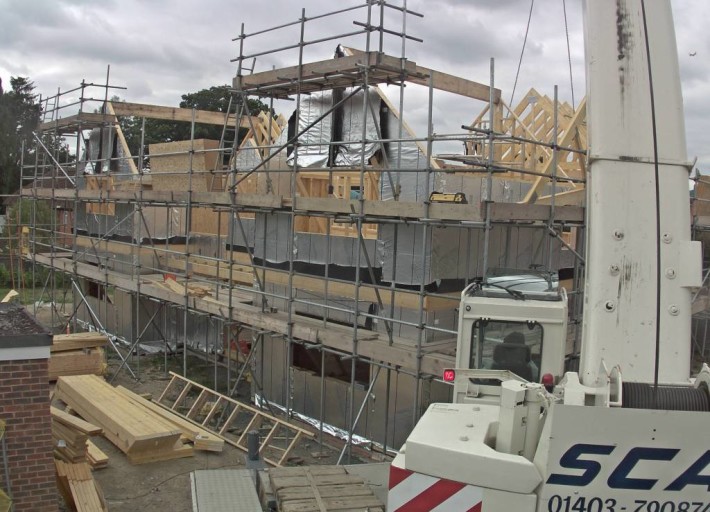
Standard attic roof trusses are positioned at the rear of the house. These rooms will have a standard ceiling height.
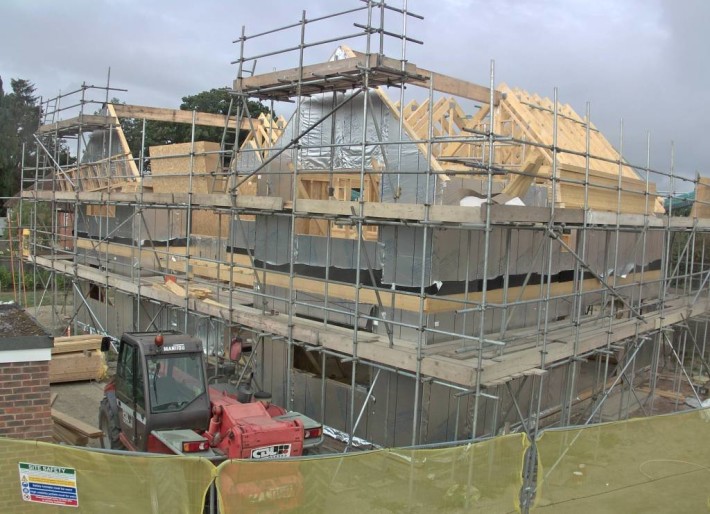
At the end of week 2 the roof structure is really starting to take shape. By the end of next week the roof will be weather tight.

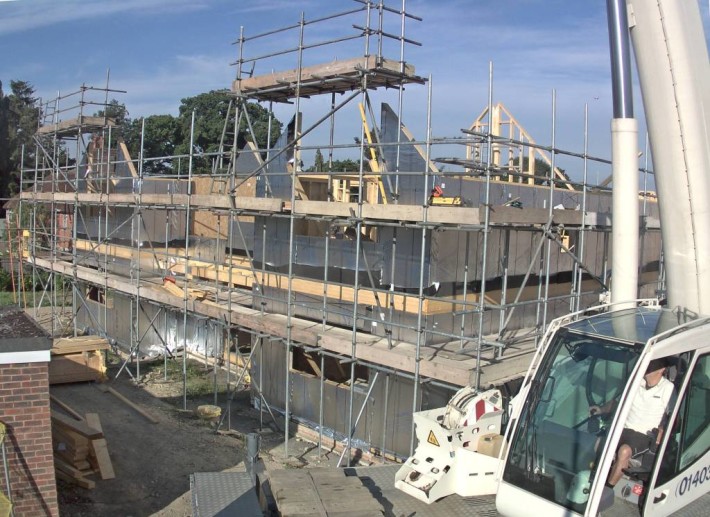
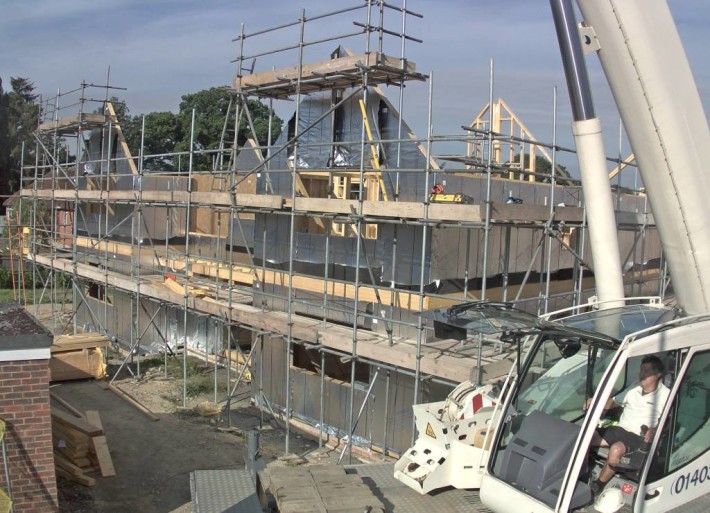
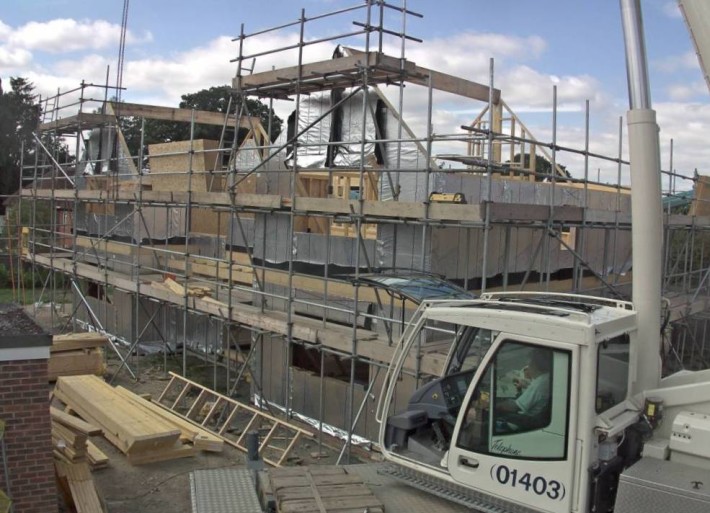
Comments are closed.