Stunning Scandia on a Sloping Site
This bespoke property is an impressive example of contemporary architecture whose construction on a sloping site produced many challenges.
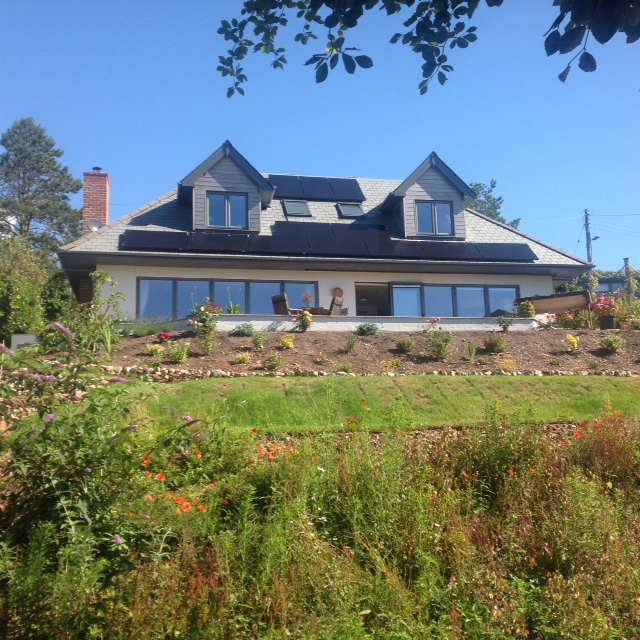
The project, ‘Little Mew’, is located in a pretty coastal village just outside the port city of Plymouth in Devon. Although the plot’s position on a hillside caused many obstacles for the self-builders, it also affords them views of the river below and National Trust land on the opposite bank. Surrounded by an Area of Outstanding Natural Beauty, the plot provides an idyllic setting just a few miles from vibrant Plymouth.
Despite the difficulties associated with building on such a steep gradient, the self-builders, Chris and Mary, didn’t hesitate when the opportunity arose to buy the land. After searching for a suitable building plot for two years, with most being sold before they even had a chance to look at them, they promptly proceeded with the purchase.
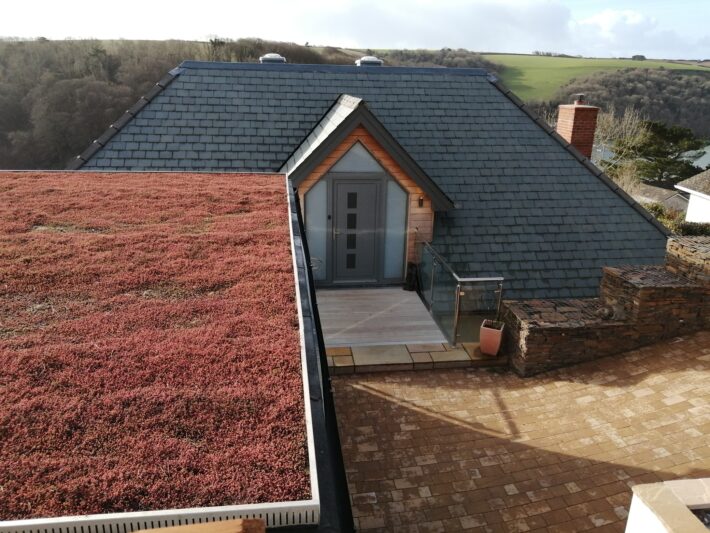
It was important to the eco-conscious pair that their new home was environmentally friendly. Built with technical excellence, performance and sustainability, a Scandia-Hus timber frame structure is extremely energy-efficient with superior levels of insulation and airtight construction.
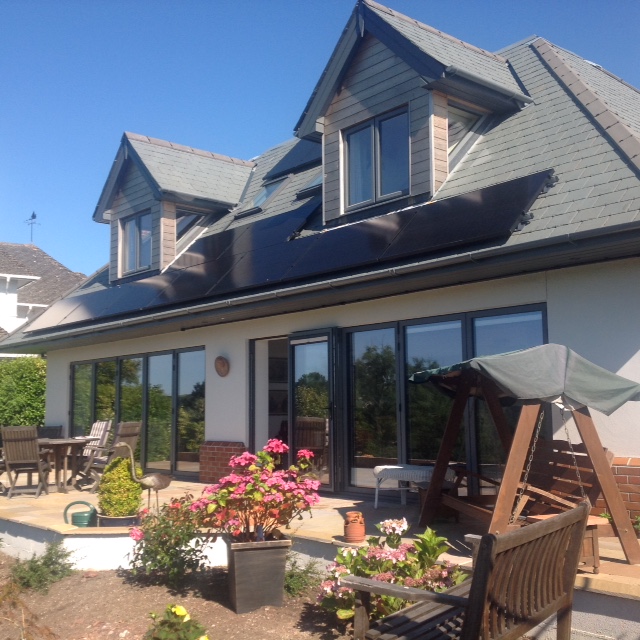
Upon meeting with Scandia-Hus managing director, Derek Dawson, the couple knew they’d found the right company to accompany them on their self-build journey. The in-house architectural design team were commissioned to create plans within the strict planning parameters, with input from the clients. A complex engineered retaining wall and entry to the property over a bridge was designed as a clever solution to the challenging plot conditions. Detailed drawings were produced by the highly experienced Scandia-Hus technical team, and all aspects of the project were discussed with local Building Control prior to commencement so any potential issues could be addressed in advance.
Even after paying for pre-application advice and being told to apply for permission as the plans were good, the first submission was turned down. The planning department was unhappy with the mass and bulk of the original concept in such a sensitive area. It took fifteen months in total to obtain consent, with Scandia-Hus redesigning the property so that it would be less intrusive. The property was set deeper into the ground levels and the roof design altered to reduce the height by 2 metres to overcome local objections.
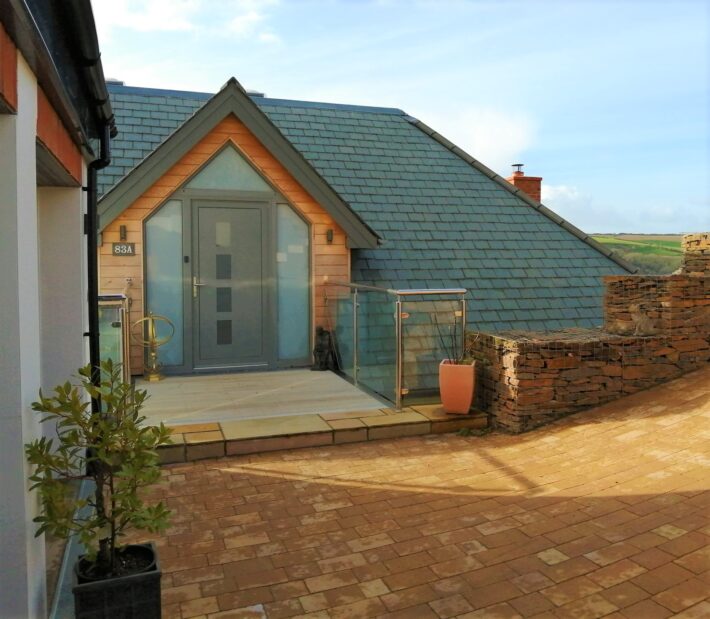
With a main contractor engaged to manage the project, the construction could finally take place. The site’s setting meant that access was restricted and storage limited. It was not possible to arrange a crane off-load for the timber frame, so the factory manufactured the panels to a smaller size than normal and the roof trusses made in sections and assembled on site. The clients visited regularly to monitor the build progress, while support and advice were provided by Scandia-Hus who organised the timber frame. The best part of the process for the clients was watching the shell erection, which took only nine days to complete.
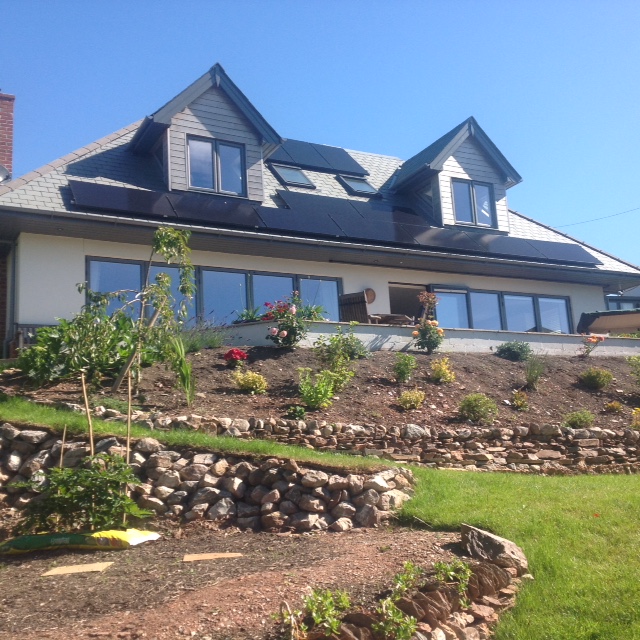
Chris and Mary decided to organise the final works themselves and took over from their contractor after ten months. They were pleased to be able to manage the decorating and landscaping part of the project, putting their own personal finishing touches on the property.
The resulting three-bedroom home is an innovative and stylish space. The main entrance is across a bridge which takes you through the front door to the first floor. Two en-suite bedrooms are situated on this level, with the third bedroom, utility, cloakroom and living areas downstairs. The open plan kitchen diner and separate sitting room both feature wall to wall bi-folding doors looking out onto the magnificent view and giving full access to the beautiful south-facing garden.
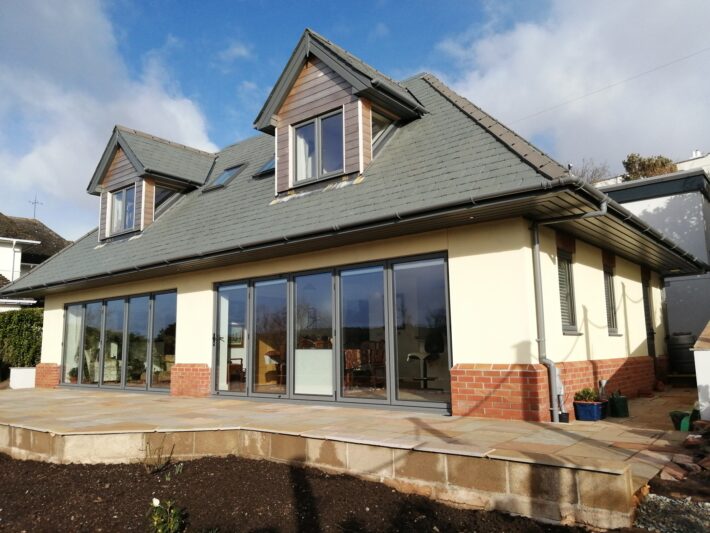
The clients are absolutely delighted by their energy-efficient home, which is not only highly insulated, airtight and built from sustainably sourced timber, but has also been designed to capture solar gain and incorporates a photo-voltaic solar panel system installed to heat their hot water and provide power for their electric car. The property also includes a double garage with sedum green roof which adds to the eco-credentials of the build, and the flat roof ensures that views across the Yealm river are not obstructed.
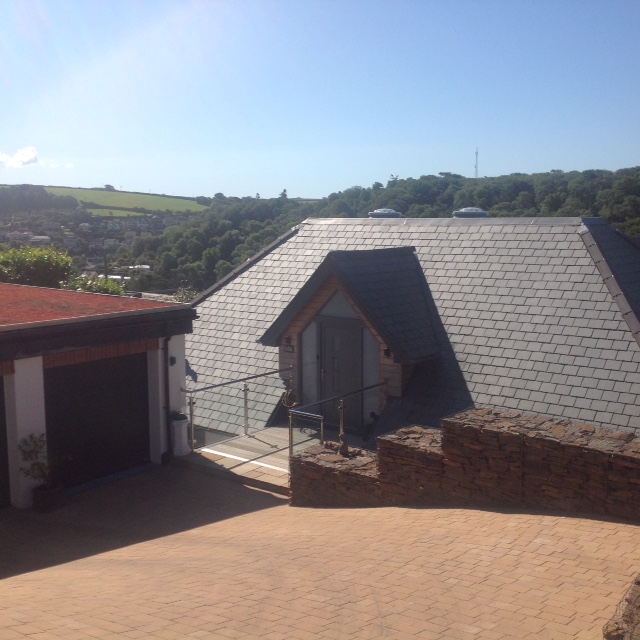
Chris and Mary love their new home, and only wish they had made the move much earlier. The couple are extremely happy to recommend Scandia-Hus and welcome any potential customers to visit to see what they have accomplished.
This build received a Highly Commended Award in 2020 in the Devon Building Control Excellence Awards and was also shortlisted for the LABC South West ‘Best Individual New Home’ Award.
