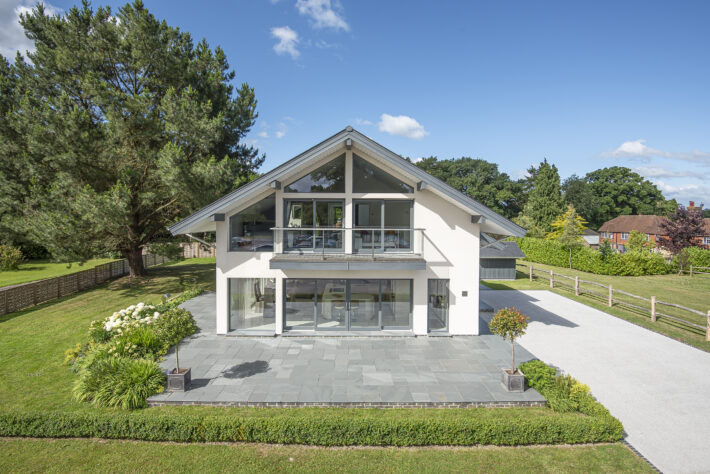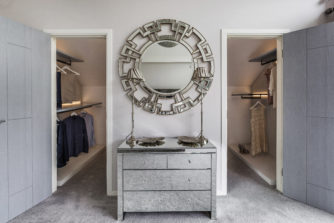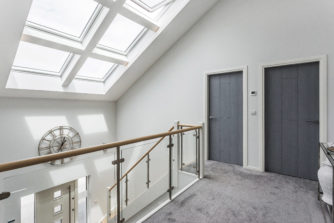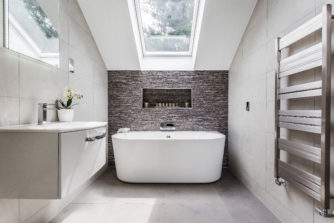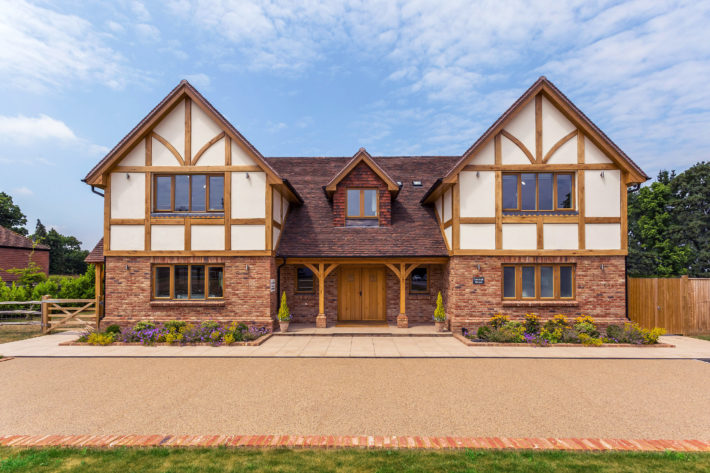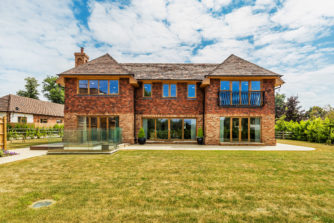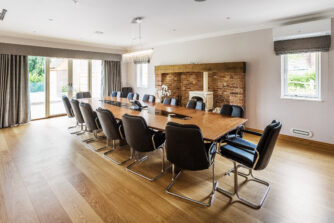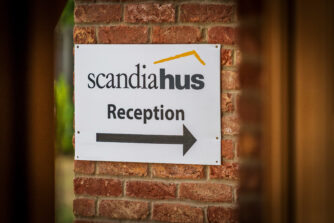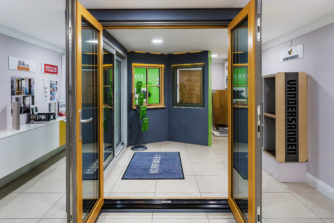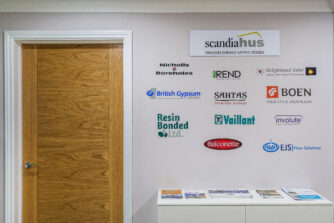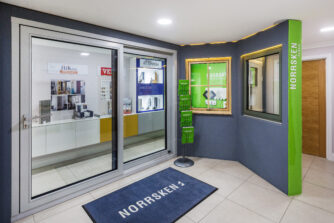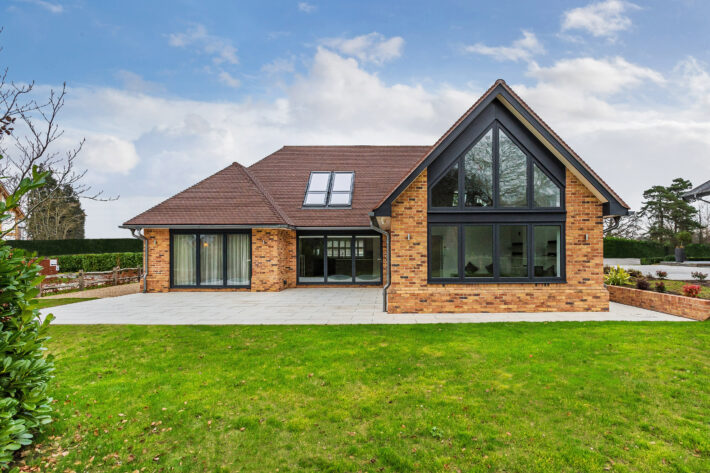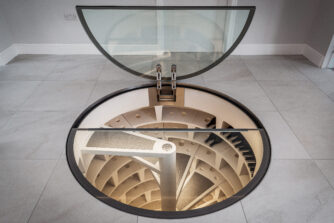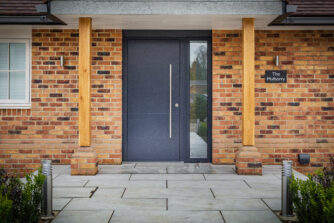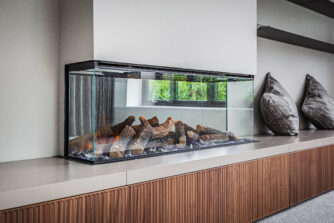Timber Frame Self Build Show Homes
Contemporary Style Chalet Home – ‘The Adelia’
This contemporary style build is a stunning example of what Scandia-Hus can do. The interiors are sleek and technology has been cleverly used throughout to create a comfortable, modern family home. The house has been built to the highest specification and you will be able to see many of the incredible finishes and options available in a bespoke Scandia property. The Adelia show house is a 2,799 sq.ft, 3 bedroom property, with an abundance of energy-efficient features, including a Vaillant Ground Source Heat Pump.
For more information about the property and to view a floorplan, please click here
Traditional Mock Tudor Property – ‘Oakleigh House’
This stunning traditional mock-Tudor style home is beautifully presented with spacious accommodation over three floors, including a basement. The inglenook fireplace is a real feature, not to be missed! In 2017 we moved our offices into this purpose-built property on the Scandia-Hus business park in West Sussex. This is where you will find our team working on the design and management of customer projects.
For more information about the design and to view a floorplan, please click here.
Self Build Supplier Display Area
We have built over 5,000 homes in the UK, and in doing so we have worked with a selection of trusted companies who provide high-quality and bespoke products and services. Available at our self build show centre is a display area with information and product samples from a selection of these recommended suppliers, including Velux and Norrsken Windows and Doors.
You can also find details of these companies in our Supplier Directory.
Bungalow Timber Frame Home – ‘The Mulberry’
The Mulberry is a three bedroom chalet bungalow. The front elevation is traditional in appearance, with brick exterior cladding, a clay tile roof and cream cottage look windows, whilst the rear features contemporary grey glazing in the form of bi-fold doors and a bespoke shaped unit.
Construction of the new timber frame home was documented in our build blog which offers advice to self-builders and highlights recommended suppliers, click here to read. For more information about The Mulberry home design and to view a floorplan, please click here.
Visit our Self Build Show Centre
Our show centre is located just outside of East Grinstead, West Sussex. Viewing is by appointment only, please call 01342 838060, email sales@scandia-hus.co.uk, or click here to fill out our online form to arrange a visit. The self build show centre is open Monday to Friday 09.30-16.30 and Saturday 10.00-16.00.

