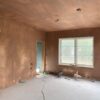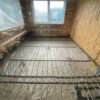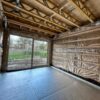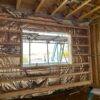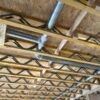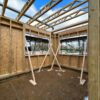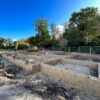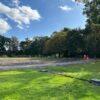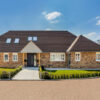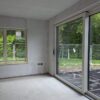
The Lodge – Blog 9 – Second Fix
Show Home Build BlogWith plastering complete, it was time to move on to second fix. Second fix comprises all the work required after plastering has taken place and includes electrics, plumbing and carpentry. Second fix can be a rewarding part of the construction process for self-builders as this is the stage when chosen products and decorative details are […]

