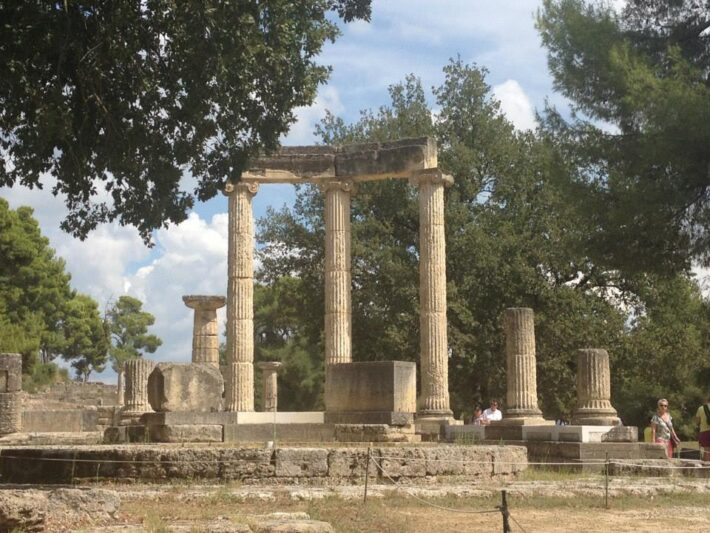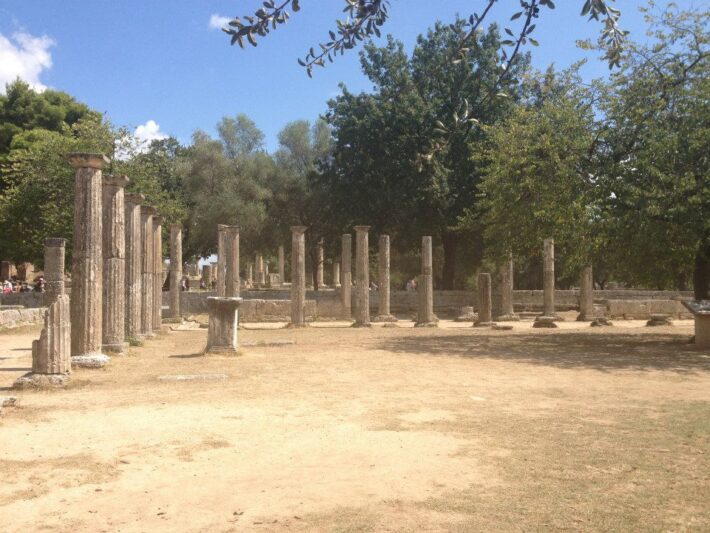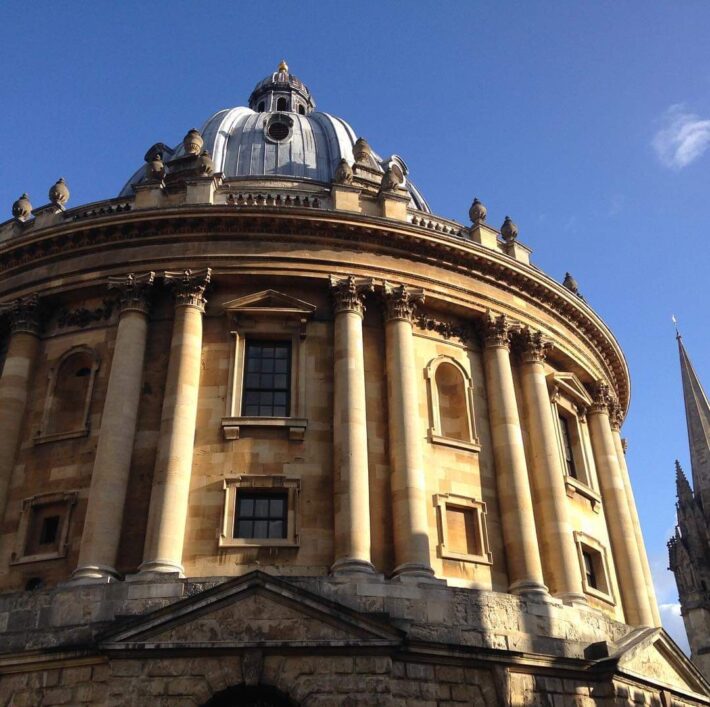British Architectural History 4 – Stuarts
Categories: British Architectural History
The Stuarts came to power in 1603 upon the death of the childless Elizabeth I and ruled until 1714. The 17th century was a turbulent time in Britain and included a Civil War, the execution of a king, and the ultimate Restoration of the monarchy. In architectural terms, it was a period of transition, from medieval Gothic and Tudor styles to the increasingly popular Renaissance designs of the continent.
Renaissance architecture is characterised by the revival of Classical forms and motifs from ancient Greek and Roman structures which were ‘rediscovered’ during the 15th century. After studying the ancient buildings of Rome, such as the Colosseum and Pantheon, Italian architects codified the key elements of this architecture and incorporated them into new designs.
The Architecture of Ancient Greece
The Ancient Greeks had developed a set of architectural rules which they strictly followed. This system, known as the ‘orders’, included the ratios and proportions that were to be used when constructing buildings. These structures, of which the most important were temples, were trabeated with columns supporting an entablature (architrave, frieze and cornice). The diameters of columns and the spaces between them, along with the height and width of a building, were prescribed and the decoration of each component depended on the order used.

Roman Architecture
The Roman Empire adopted this sophisticated system, modifying and expanding on it to create an architectural style of their own. Combined with the utilisation of new materials such as concrete and the concept of the rounded arch, the Ancient Romans advanced engineering capabilities and architectural techniques. Structural arches enabled the development of arcades, vaulting and domes, and the Romans were able to create aqueducts, amphitheatres, and temples of staggering magnitude.

The Renaissance
Florence’s impressive cathedral with its magnificent dome, is deemed to be one of the first buildings that introduced Renaissance ideas, and its dome’s designer, Filippo Brunelleschi, is credited with discovering linear perspective which led to the development of detailed architectural drawings.
Europe soon embraced the new architectural style of the Renaissance, but Britain was slow to adapt. Much of Jacobean architecture (so named after the first Stuart king James I) was inherited from the preceding Elizabethan period, although as the Renaissance became widespread on the continent, Classical details did begin to appear in increasing numbers on the ornamentation of country houses.
Knowledge of the Italian Renaissance was gained indirectly through other European countries, namely France and the Low Countries, as the religious upheavals of the time meant Italians were hesitant to travel to Britain. New architectural elements were discovered through drawings, as well as foreign craftsmen travelling from Protestant countries. As a result, Renaissance architecture in this country is an eclectic blend of Tudor with Flemish and French interpretations of Classical motifs, resulting in a style that is very peculiar to Britain. Decorative ‘Dutch’ gables are a key feature in many Jacobean houses, especially those located in the east of England where links with the Low Countries were strongest.
This diluted version of the Italian Renaissance was not ‘correct’ according to the Classical rules. Inigo Jones was the first architect in Britain who truly embraced Classicism and understood the Italian style. He had travelled to Italy and undertook studies of the ancient buildings as well as the structures of the Renaissance. The Banqueting House at Whitehall in London (1619-22), whose window King Charles I (James the First’s son) walked through onto the scaffolding of his execution in 1649, is considered the first building that reflects Italian Renaissance models.
This influential building inspired the employment of the Classical language in new domestic and civic buildings in Britain. Referencing the Roman Empire had connotations of power and wealth, and patrons liked to express their status through this grand architecture.

British Baroque
Later in the century, a different manner of Classical architecture developed. Baroque was born out of the Counter-Reformation, an attempt by the Catholic Church to emphasize its power and prestige. Appealing to the emotions, it was dynamic with convex and concave facades, curvaceous forms and an extravagant display of ornament.
A distinctively British style of Baroque evolved, more restrained than on the continent. As a result of Britain’s religious separation from Rome, many were reluctant to embrace Baroque, however, several undaunted architects were willing to attempt the new fashion.
Following the Great Fire of London in 1666, Christopher Wren was commissioned to design over 50 new churches for the capital, including a new Cathedral at Saint Paul’s. Wren incorporated a magnificent dome, making it the tallest building in London, as well as coupled columns and rich decoration, making it one of the most Baroque buildings in Britain.
Classical architecture, derived from the Renaissance, has had a significant impact on Britain. There are countless buildings in which columns, arcades, and Greco-Roman details have been employed structurally and decoratively. Since the 17th century, there has barely been a time where a version of this style has not been used, and even today it is a popular choice for people designing their own homes.

Comments are closed.