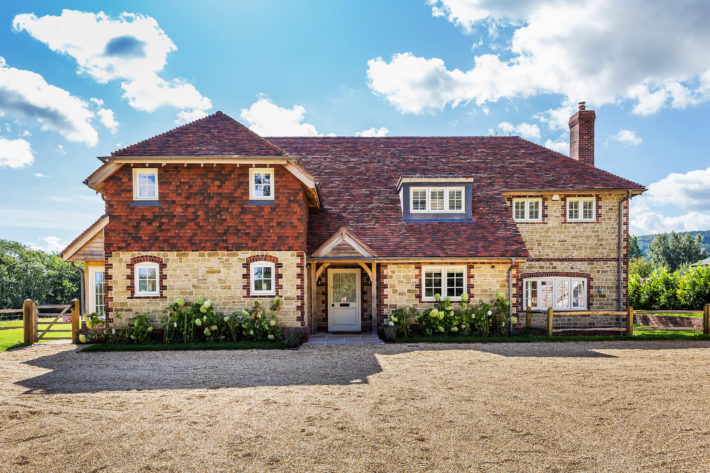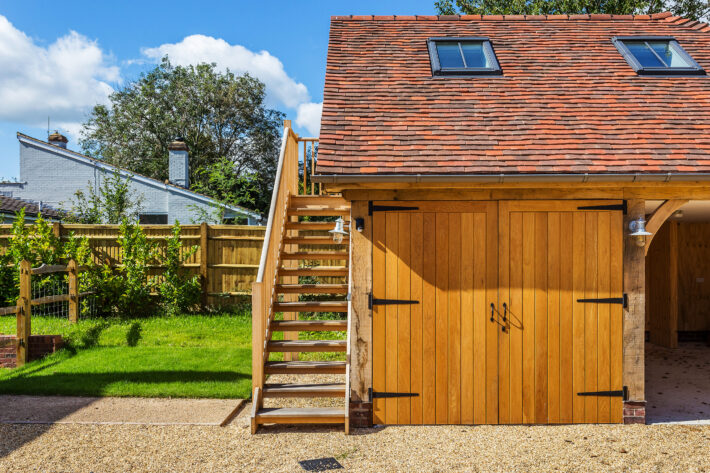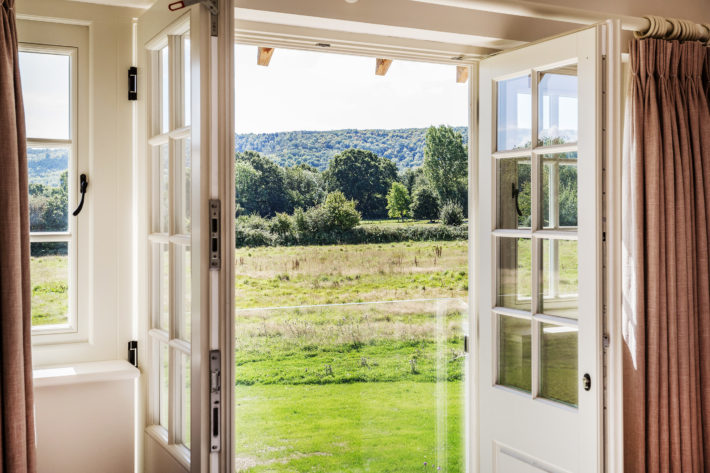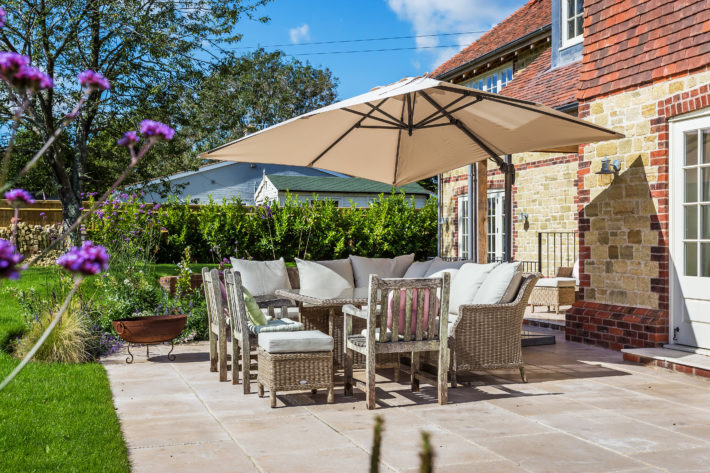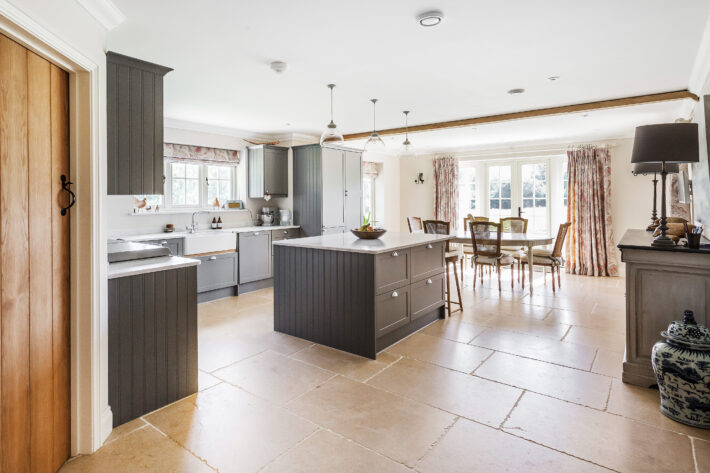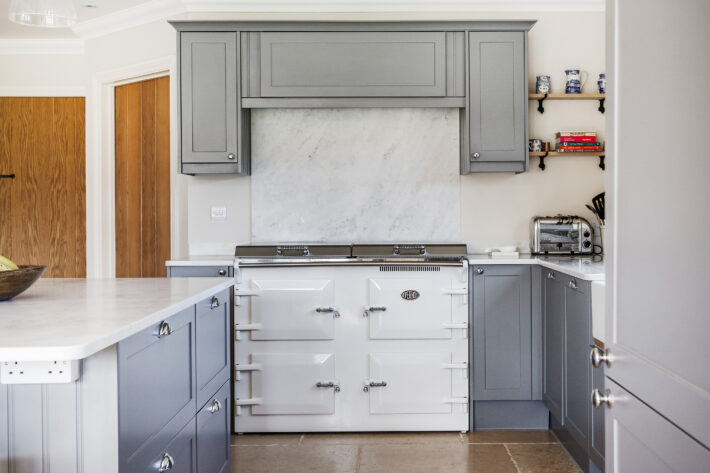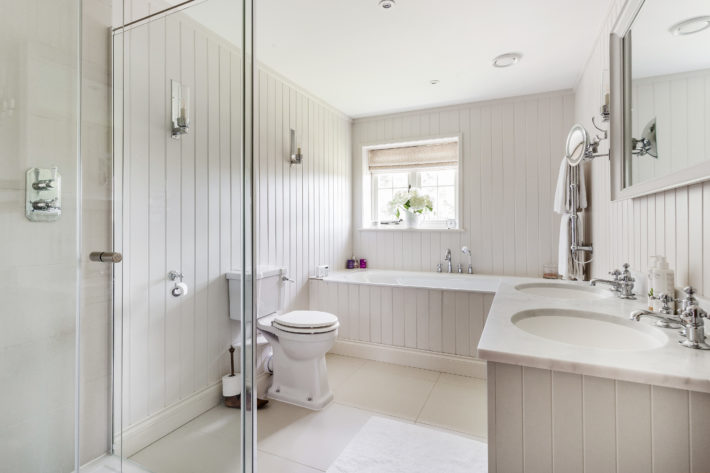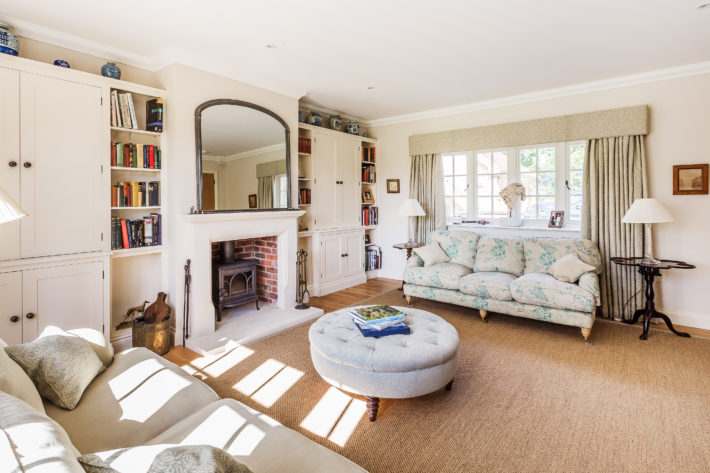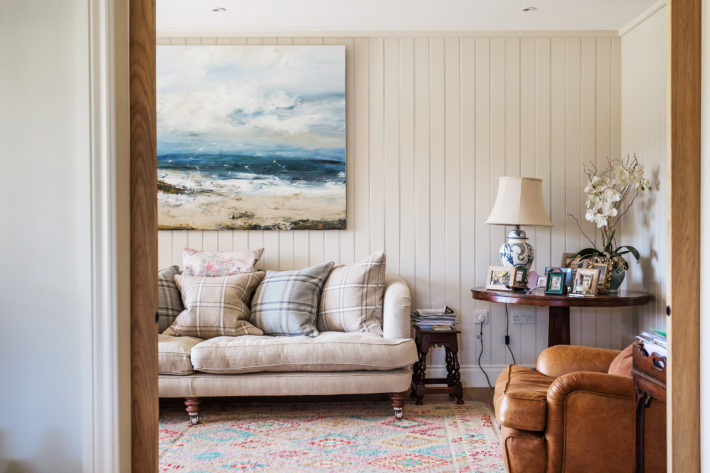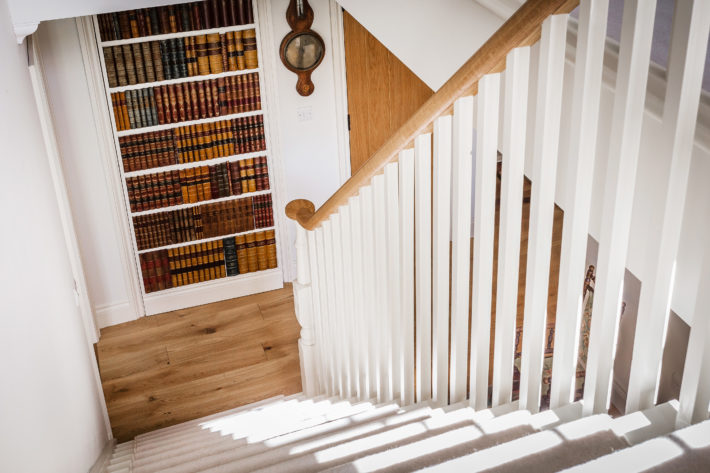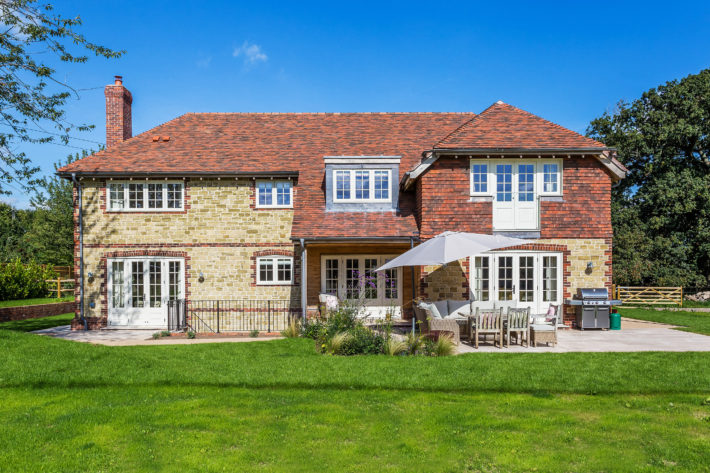A Dream Come True – Building in a National Park
On a quiet country lane just outside a rural West Sussex village, a Scandia-Hus home can be seen through the trees sitting amongst the rolling South Down hills. A more idyllic site would be difficult to find.
Jo, Sarah and their two children had been living in the area for eleven years, in a beautiful but draughty grade 2 listed house. They were keen to move on to a warm and energy-efficient property that worked for their family in the longer term. Jo had always had the dream to self-build an environmentally friendly home and the couple were fortunate enough to find a plot for sale on the other side of their village. The purchase of the land took over a year but it was definitely worth the wait.
A small run-down bungalow existed on the site, but the space, outlook and tranquillity of the land were more than they could have wished for. Set within the South Downs National Park, all that could be heard was bird song, all that could be seen was greenery. With such a picturesque and peaceful setting obtained, the next stage was to design a home worthy of its surroundings to replace the current dwelling.
The couple were adamant that they wanted the property to blend in well with the village, and so a traditional Sussex Downland style cottage look was created. The bespoke design used architectural details typical of the area, including a mixed exterior finish of brick, locally quarried stone, and clay tiles.
The scheme then needed planning permission from the local council to move forward. This proved to be rather challenging due to the location within the national park. Even with an environmentally sympathetic design, there were strict rules set out, and compromises had to be made. It was vital that the look and feel were sensitive to the surrounding area and did not feel visually imposing, and so after consultation with the local planning department the shape of the building along with the positioning in the plot were changed and a final design was agreed and approved upon.
Only once all stringent guidelines were adhered to could the bungalow be demolished and the build begin. The couple needed a company with expertise that they could trust, who would implement their vision and project manage the development. They chose to work with Sussex based Scandia-Hus after meeting the knowledgeable team and seeing for themselves examples of the incredibly high standards of a Scandia home.
With plans in place, the couple decided to purchase mobile homes to live in on-site whilst the works were carried out. This allowed them to stay updated with progress and easily organise meetings with the Scandia team to make choices on exact finishes. Living in the mobile home was both incredibly useful, but also quite difficult. In the year the project lasted the UK experienced extreme temperatures; the infamous ‘Beast from the East’ wreaked havoc in the winter, and a heatwave in summer made living conditions tremendously uncomfortable for the pair.
It was important to Jo and Sarah that renewable energy sources were used to run their new home and so they chose a ground source heat pump for their hot water and underfloor heating, installing PV solar panels on an outbuilding to provide the electricity for the pump. This, along with the high level of insulation standard in a Scandia-Hus, ensured that they wouldn’t have to endure a draughty, cold home again.
The resulting property is generously sized with three storeys; in the basement is a wine cellar, media room, gym, shower and plant room. The ground floor consists of an open plan country style kitchen/breakfast area, a sitting room, dining room, utility space, cloakroom and office.
The beautifully crafted timber staircase leads to the first floor where four bedrooms, three with en-suites, and a family bathroom are situated. The interiors are tasteful, neutrally decorated with traditional style details that bring character to the freshly built home.
The locally quarried Fittleworth stone clads the outside along with red brick, typical of West Sussex, and the roof is covered with handmade clay tiles. The bespoke timber casement windows with Georgian bars give the building a truly traditional look whilst achieving contemporary levels of security and efficiency.
What was once an ambitious dream, is now a stunning Scandia home. It is an exquisite piece of architecture in an outstanding location that meets all of Jo and Sarah’s requirements; a traditional look, eco-friendly, with plenty of space for three generations of the family. They should be exceptionally proud of what they have achieved over the past few years.
To see how this home progressed from plot to finished property, take a look at our build blog.
To view this traditional home design in detail, including floorplans and room dimensions, please click here.

