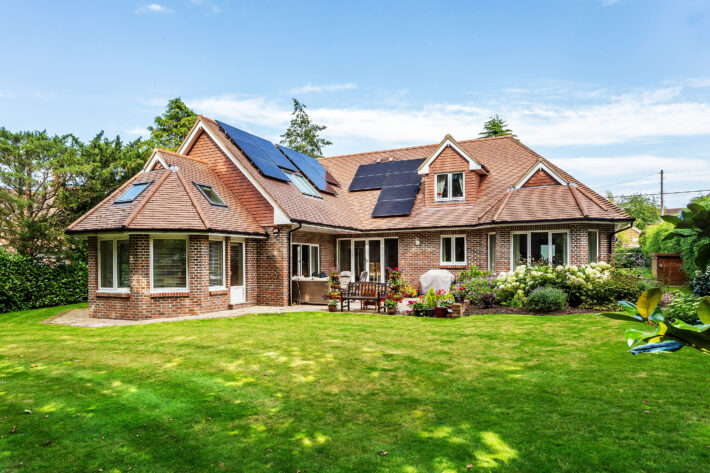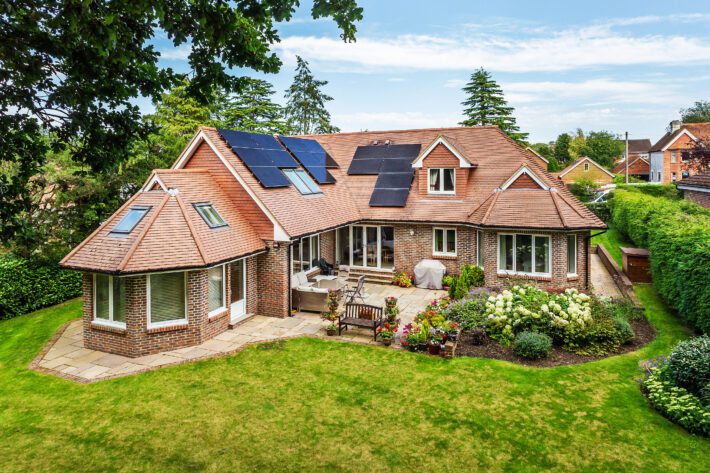Celebrating 50 Years with Scandia
In 2024 Scandia celebrates 50 years of building energy-saving homes in the UK. David and Barbara have been with us most of the way, constructing three self builds in that time.

Scandia-Hus first came to the couple’s attention early in the company’s history, in the mid-1970s. The couple noticed what they took for a Swiss chalet in the nearby village of Crawley Down and discovered it was in fact a show home. They proceeded to visit and, impressed with the quality that Scandia offered, began to search for a building plot.
Having recently started a new job in Crawley, the pair needed to remain in the area which limited their choices. It wasn’t until 1982 that an opportunity arose; their local council were offering a plot for sale on the town’s most prestigious road. David and Barbara enthusiastically bid for the land but were unfortunately beaten. Resigned to resume their search, they then received contact from the council letting them know that the buyers had withdrawn and asked if they were still interested.
The couple seized their chance. Purchasing the plot for £30k, the timber frame from Scandia for a further £30k and paying £30k to the builder, they were able to create their first self build for just £90,000. The budget was helped by the fact that David was employed by a building materials company at the time and was able to acquire bricks, tiles and concrete at discount prices.
The timber frame kit was manufactured in Sweden and delivered in preconstructed modules from the factory, taking just a few days to be erected on site. Although working in the construction industry, David relied heavily on the assistance and technical expertise of Scandia throughout the project, who offered a full support package. The build took only 6 months, and the pair were able to move into their new home in 1983.
Years went by and the couple were content with what they had created, but when the chance came to buy a plot in the nearby village of Copthorne in the late eighties, they couldn’t resist taking the plunge again. For this project, David and Barbara chose a modified version of one of Scandia’s standard designs of the time, the Bjorkham, an L-shaped bungalow that fit in seamlessly with the neighbouring single-storey properties on the private estate.
Early advocates for energy efficiency, a result of their Scandinavian heritage, Scandia-Hus combined the prefabricated timber frame kit with high-quality insulation and triple glazing to create an airtight and cost-effective home. A pioneering approach in the UK at a time when climate change was not the pressing issue that it is today.
Despite challenges, such as conflicting demands from the building inspector and planners on the size of windows, (one requiring a fire exit, the other insisting on limiting the overlooking of neighbours, the compromise being a medium-sized obscure window), the bungalow was completed in 1988.
The couple’s third build began almost three decades later in 2016 when having moved to the village of Balcombe near Haywards Heath to be near family, an opportunity arose at the end of their garden. The house that backed onto theirs came onto the market, with the owners wanting a quick sale, which David and Barbara were able to offer. The property was a small 1920s chalet which they planned to replace with an eco-friendly home with more living space.
Having admired Scandia’s Chiddingstone design for some time, the couple were eager to use the plans for their plot but amended the layout to suit their requirements. Mindful of their decreasing mobility, they chose the chalet bungalow as it had downstairs sleeping accommodation, which has proved a great help in their late seventies.

Approval from the planning department took six months. They encountered one minor objection from a neighbour which Scandia resolved by re-siting an overlooking window, and the council opposed the garage positioned at the front of the property, and so they compromised by removing the garage and opting for a large shed in their back garden.
David decided to project manage the build but before they could even begin on the groundworks, there was a problem. An old garage containing asbestos needed removing which resulted in an unexpected outlay as well as delays. There were other challenges as construction progressed, but issues were quickly resolved with the advice from their contact at Scandia, who always seemed to have a solution.
By the time of their third self build, climate change had become a well-known concern and the couple were keen to incorporate as many energy-efficient features as they were able to. As well as the airtight and highly insulated frame, David and Barbara chose aluminium-faced timber windows with triple glazing, solar water heating, a heat recovery system and solar power with battery storage. As a result, the chalet bungalow is comfortable, environmentally friendly and low impact.
The couple have been living in their latest Scandia home since 2017. When asked if they would self build again, Barbara, being happily settled, says no but David is not so sure!
