Eco-Build in Rural Norfolk
Wanting a unique home of a higher standard than was available on the market, David soon realised he would have to build one himself. Energy efficiency was a fundamental aspect and his research indicated that the optimum construction method would be timber frame. He soon came across Scandia-Hus online and chose to work with the company on learning of their history of building energy-saving homes in the UK.
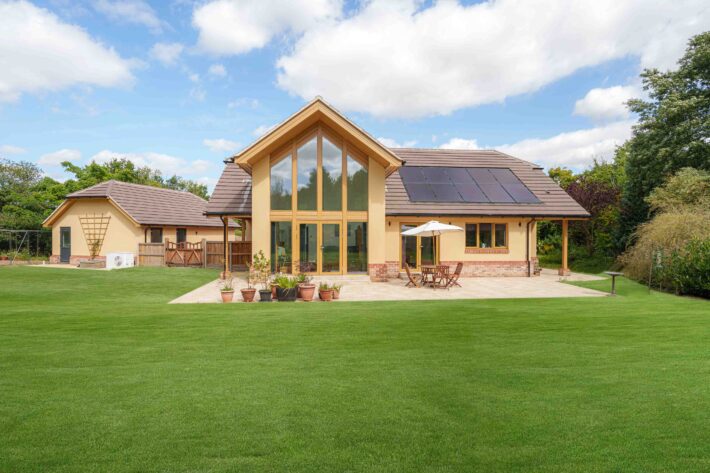
With retirement looming, David wanted to return to the Norfolk area he had grown up in, so when he found a rural plot with easy access to the coast, as well as several major towns and cities, he didn’t hesitate to proceed. The plot was being sold with planning consent in place which had 6 months before expiration, however as the purchase was being made during the Covid pandemic, it was difficult to progress with the building work.
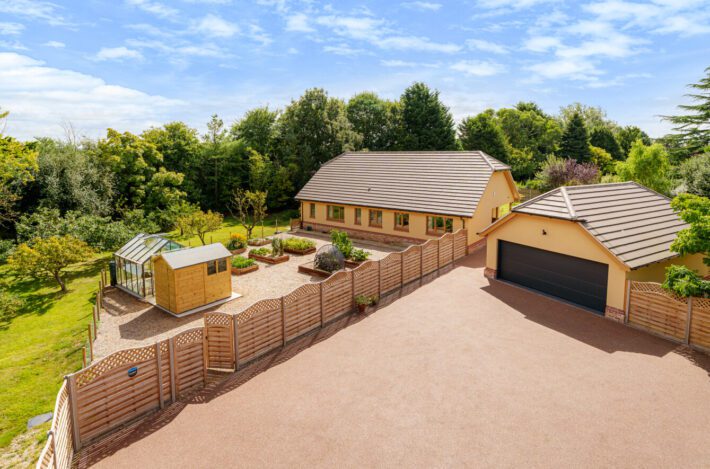
There were further complications with a tightening of ecological rules since the original permission was granted. The plot was close to a Site of Special Scientific Interest that was a known breeding ground for Great Crested Newts and a visual inspection by a trained ecologist to determine that these amphibians were not present on the site before work commenced was no longer acceptable. Instead, DNA tests were required with samples taken from a number of local ponds to demonstrate that the endangered species was not in the vicinity. These tests could only be carried out when the newts emerged from hibernation, which, unfortunately for David, was after the planning consent expired.
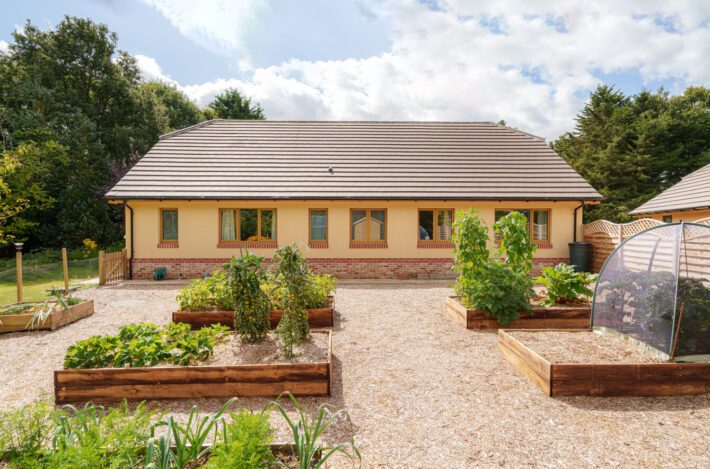
David therefore had to re-apply for permission but was met with further difficulty due to the changing of a Local Authority Plan. When the new application was submitted the building plot fell outside of the approved area of development, and so it was rejected. David lodged an appeal and enlisted the support of local councillors along with the team at Scandia who had experience navigating the process, to make an appeal, arguing that a combination of factors outside of his control, including the pandemic and the need to comply with stricter Environment Agency rules, prevented him acting on the consent that had been in place. The planning committee meeting was a success with David’s application receiving unanimous consent, and the project could finally go ahead.
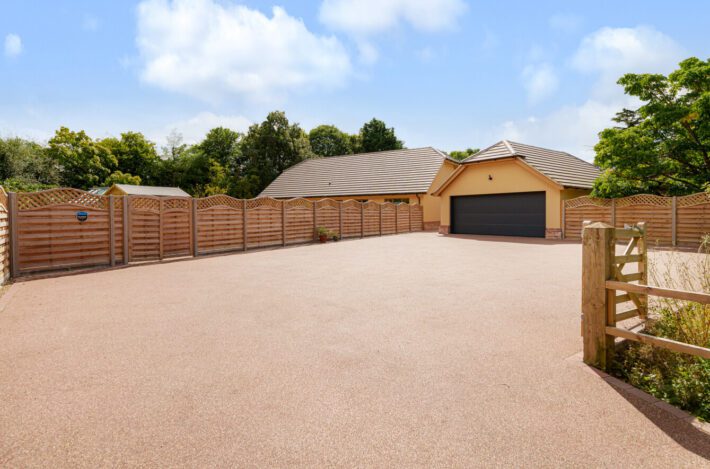
David decided to employ a main contractor, partly because he had no experience in construction, but mainly because the various trades and sub-contractors were known to the builder and could be more easily sourced at a time when the availability of labour and materials were a challenge post-pandemic. Despite long lead times for products and services, the single-storey property was completed within a year of the builder breaking ground. For David the highlight of the process was watching the timber frame erection, with the main structure of the house appearing within a matter of days.
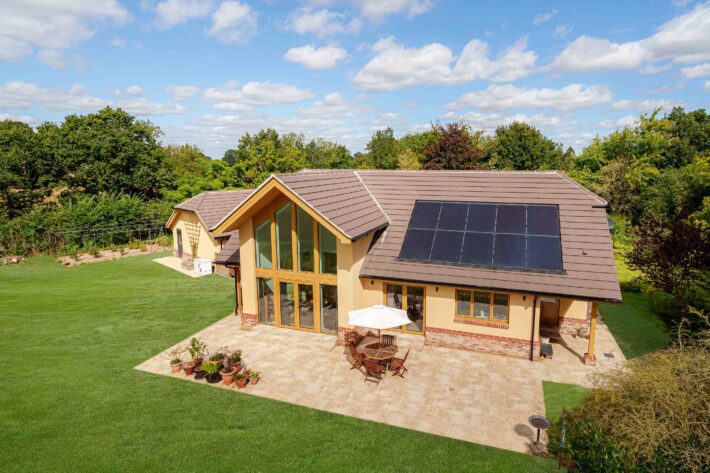
The sharp rise in energy bills in 2022 confirmed to David that his decision to build a thermally efficient house with energy-saving features and renewable systems was a prudent one. Along with Scandinavian levels of insulation and triple glazing fitted within the timber frame shell, David also has an air-source heat pump, rainwater harvesting and solar panels with battery storage installed, ensuring that he benefits from a comfortably warm home with minimal running costs.
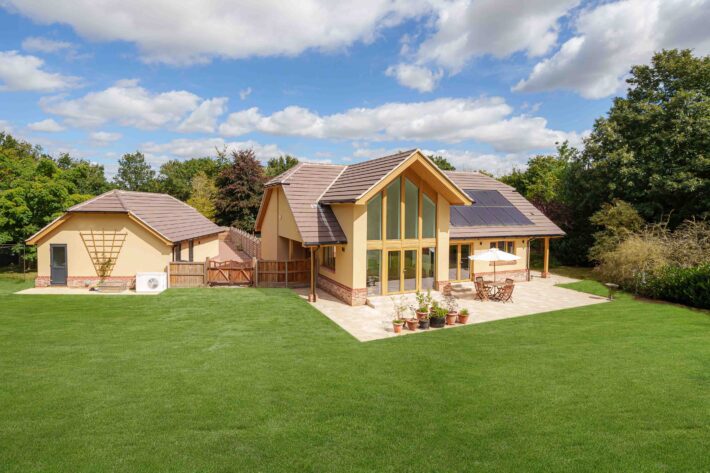
His favourite features of the contemporary three-bedroom bungalow are the double-height vaulted ceiling in the sitting room, which frames views of the garden beautifully, along with his bespoke walk-in wardrobe. Despite the challenges, David found self build a rewarding experience and would definitely do it again.
This home was based on our ‘Hawthorns’ design, click here to see the plans of this contemporary bungalow.
