First Build Fate
Devoted Grand Design viewers Lotta and James had always been interested in architecture and house design, but never imagined that they would have the opportunity to fulfil their self build ambitions.
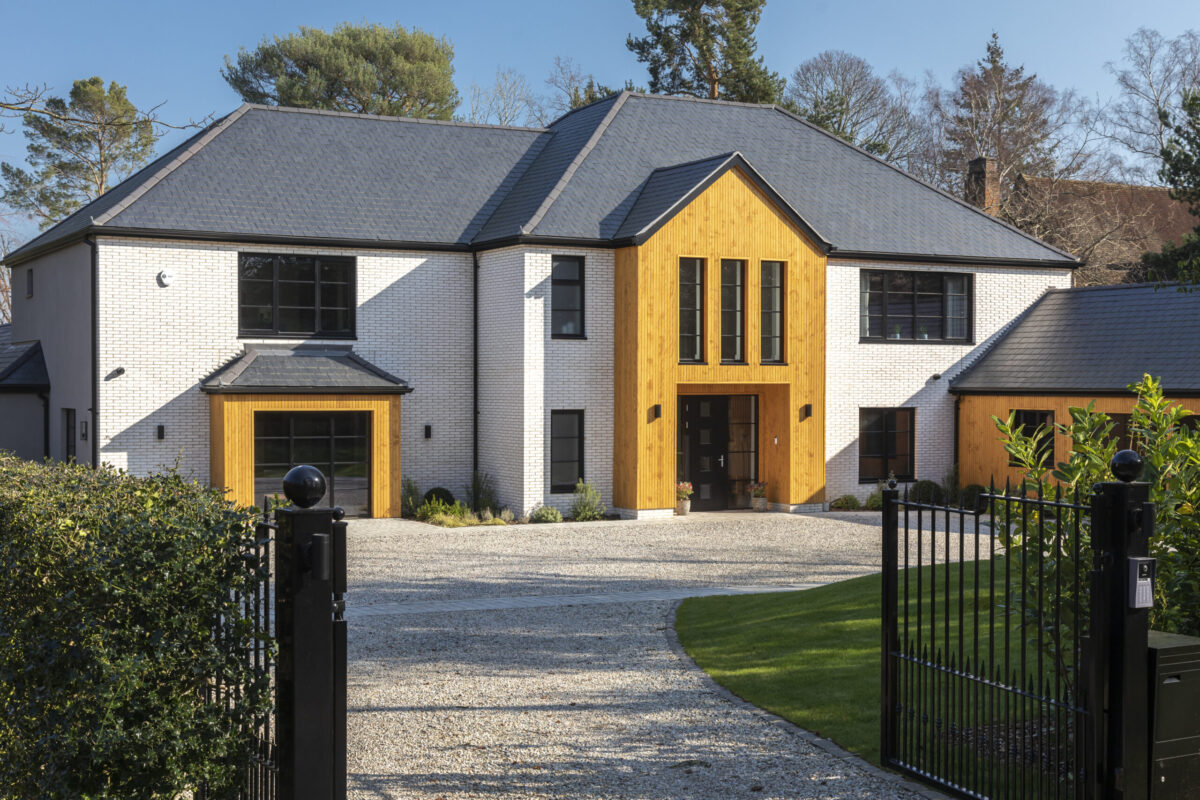
The couple and their children were happily settled in the Surrey village they had been inhabiting for the last ten years; the location was ideal it being within a commutable distance to London but also local to the countryside and benefitting from a close community feel. They weren’t prepared to uproot the family and move away from the area and so dreams of building their own home seemed extremely unlikely.
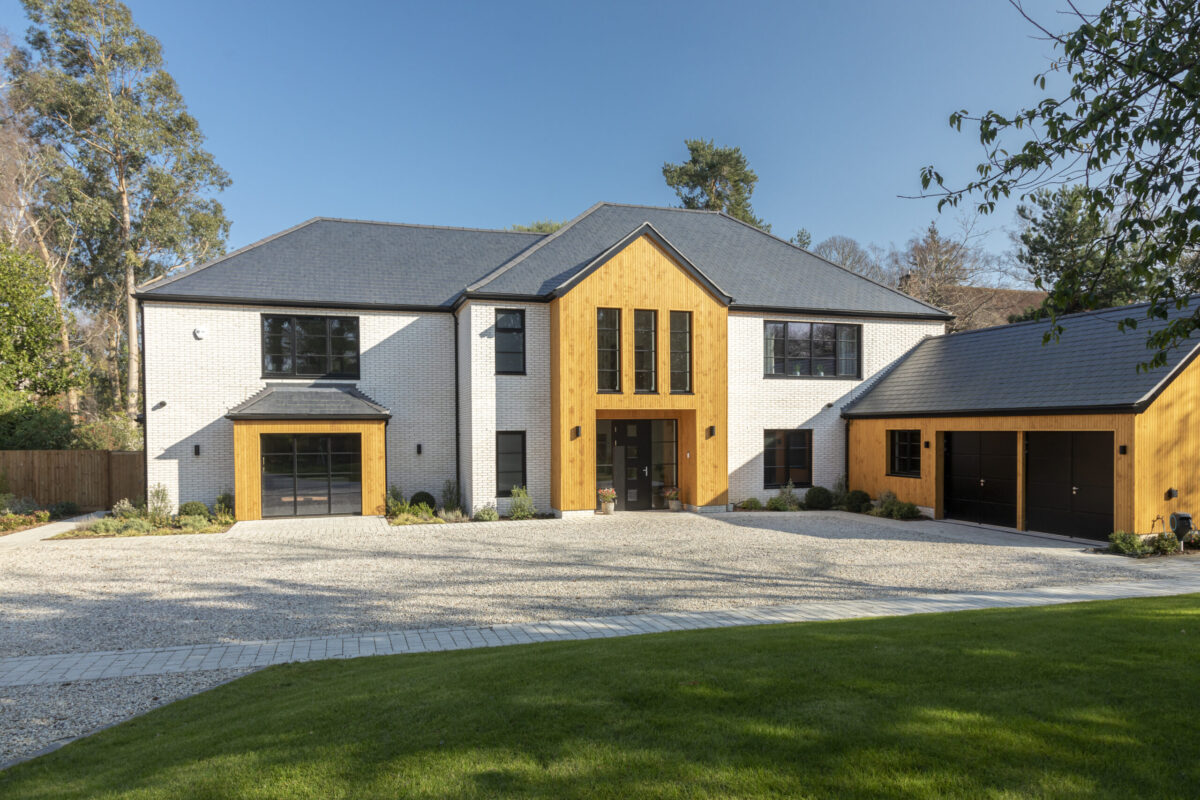
It was pure chance that one evening James happened to be browsing online when he came across an advertisement for a plot of land marketed for self-builders. Remarkably, it was located in their village, on a road James had long admired for its green aspect and quiet position. It felt like fate. The couple knew they had found something special and proceeded swiftly.
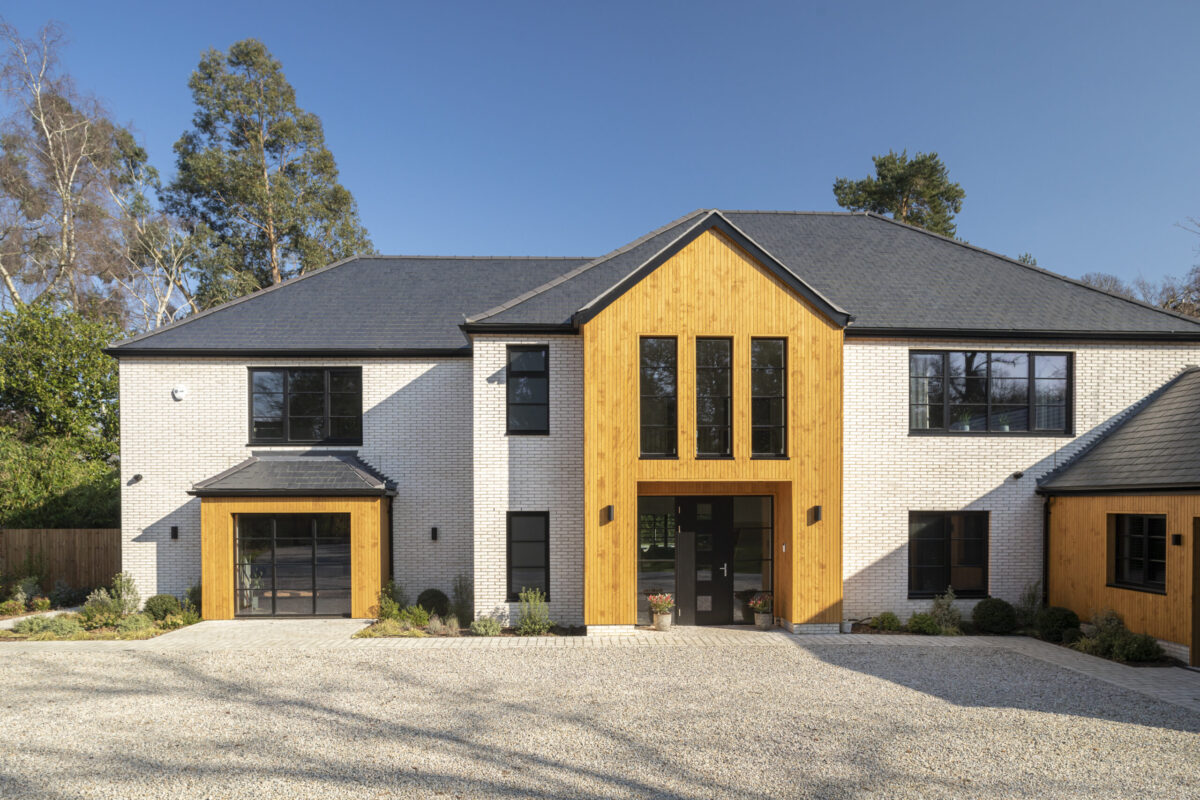
With the purchase complete, they then turned their attention to design. It was decided early on that a timber frame would be the most suitable construction method for them. Lotta is Swedish and had been previously disappointed by British homes as she felt they were generally cold. The couple were therefore keen to create a warm, energy-efficient home and discovered that a timber frame would be the most appropriate option for this. They were also impressed with the idea that the main build had a set price, which made it easier to budget for the project, as well as the fact that the structure would be up and watertight in a matter of weeks, ensuring a fairly quick schedule.
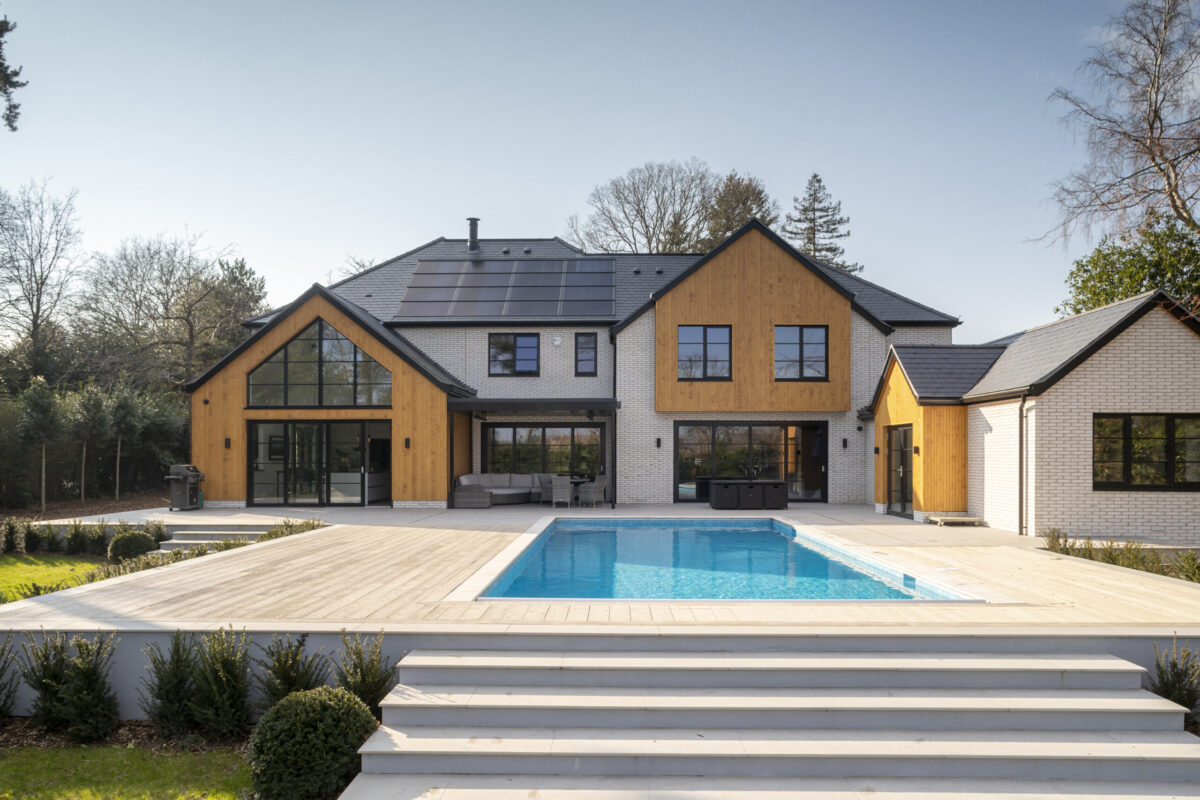
After researching online, the pair discovered the Scandia-Hus website. They found answers to many of the questions they had, including cost guides which they found extremely helpful at the planning stages. They arranged a meeting with a Scandia-Hus project manager whose extensive knowledge encouraged the couple. The enthusiasm they received from the Scandia team along with the flexibility of design and ability to view finished client homes in person, made the decision to proceed with the company an easy one.
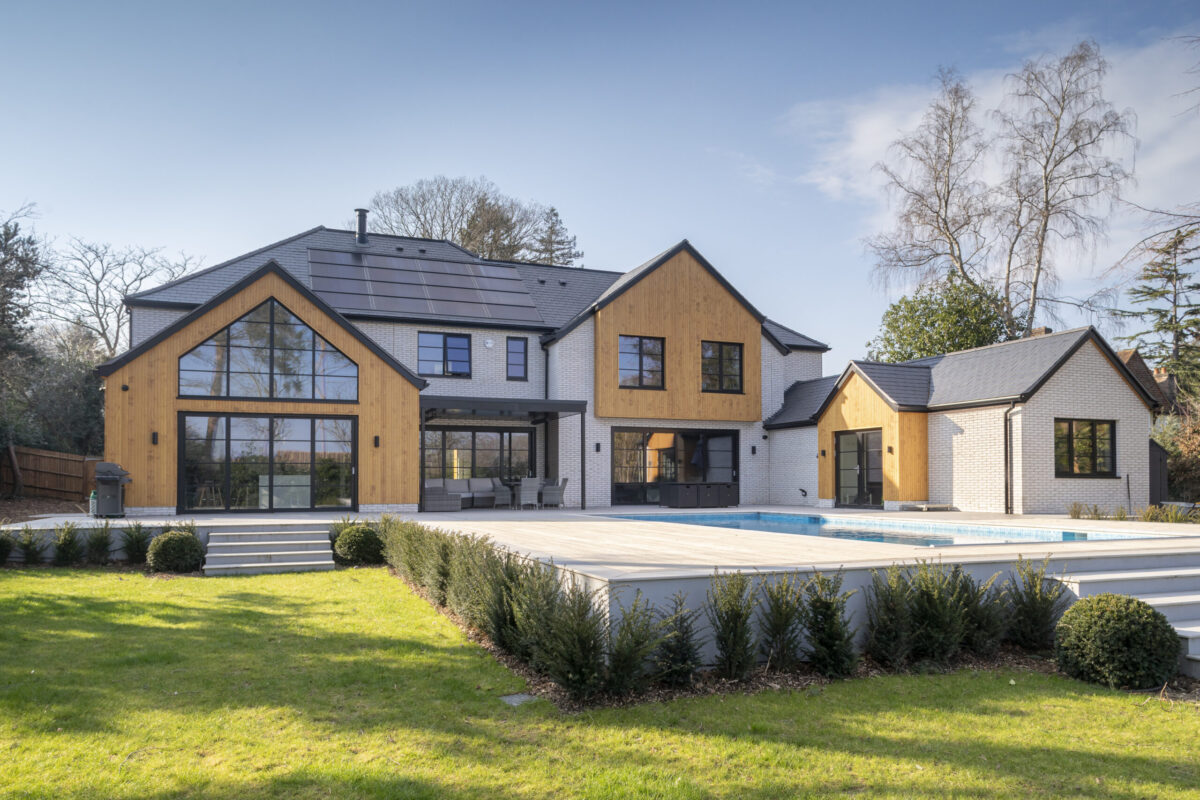
However, the journey to obtain planning permission from their local council proved to be incredibly difficult and infuriatingly slow. Lotta describes the planning process as hugely frustrating, and that the year it took felt like an eternity. From the start, their planning officer did not seem to be on their side and rejected the proposal. The couple went back to the drawing board to completely redesign the house, opting for alternative external materials. The new plans were submitted within days of the rejection but it took three months before a response was issued. With further changes required, Lotta and James listened to the objections and amended the design accordingly, yet it took a year to finally get the consent they needed. They feel this was an unnecessarily long time and the planning process requires improvement. However, the invaluable support received from the Scandia architectural team meant that the ultimate design included everything they wanted and they are exceedingly pleased with the result.
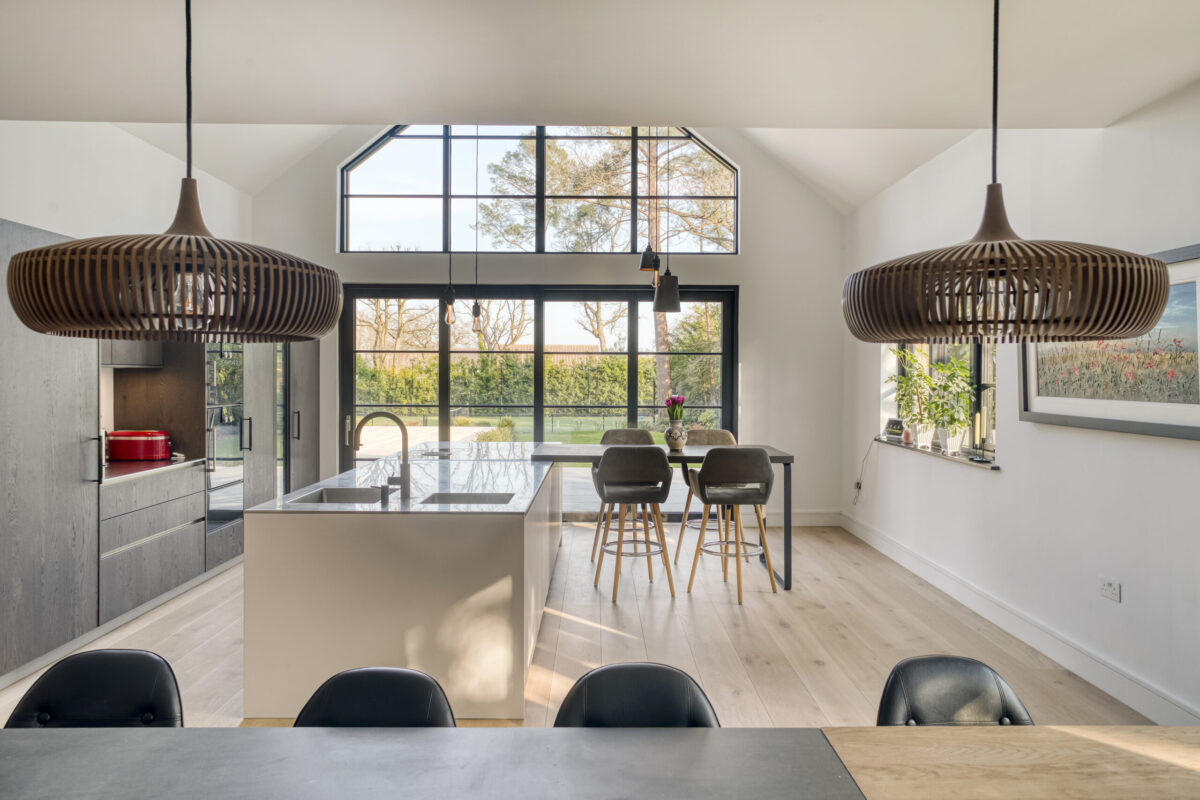
The couple found the construction stage of the project simultaneously gratifying and challenging. It was a wonderful feeling seeing their ideas come to life, with rooms taking shape the building site transformed into a home before their eyes. However, it was a stressful time as they also felt the pressure of seemingly endless design decisions and they feared making a mistake. Lotta left her job to manage the build, with researching, sourcing materials and meeting with suppliers filling her days. A complete learning curve for Lotta, but with help and reassurance from Scandia and the experienced main contractor, Compass Construction, she is proud of the work she has achieved and regrets nothing.
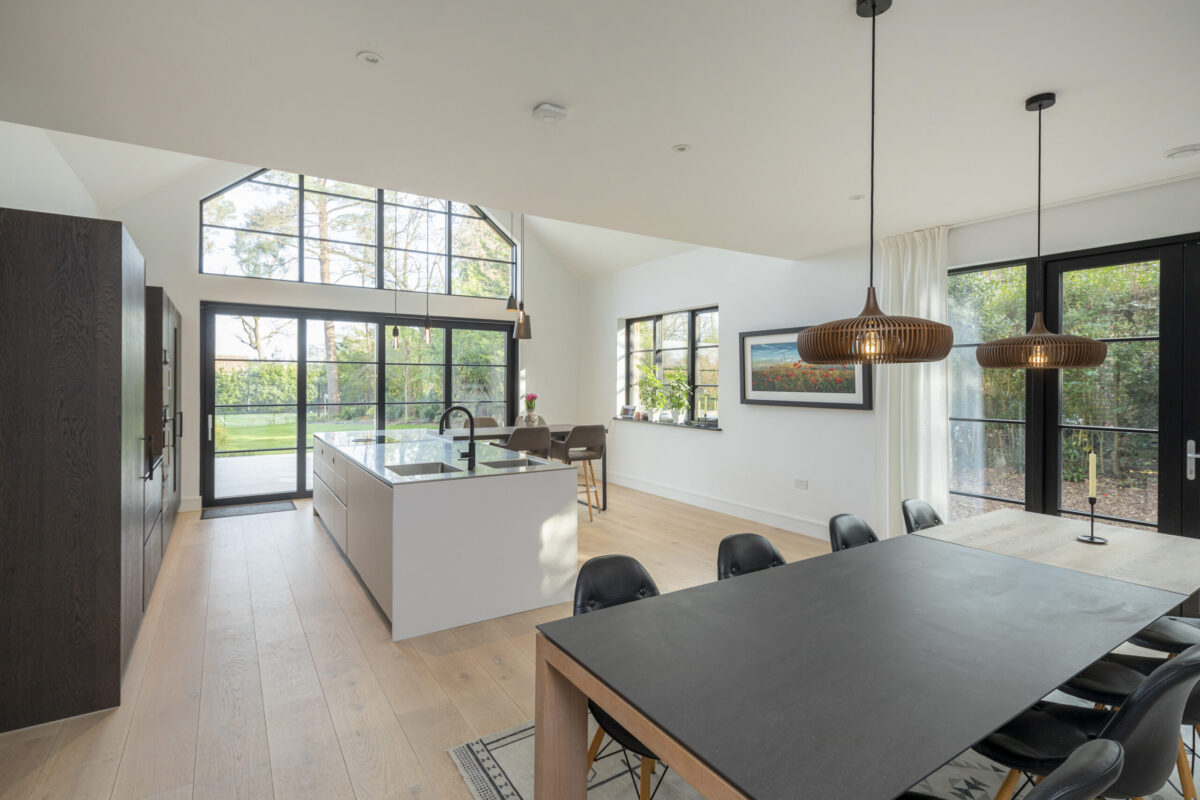
The exceptional 5-bedroom home has a contemporary mixed exterior finish of brick and Accoya cladding. The Accoya has been stained to increase its durability, and this warm wood contrasts beautifully with the cream coloured bricks. The black Crittall style triple glazing, fabricated from timber and aluminium, not only adds to the unique character of the outside aesthetic but also enhances the thermal efficiency of the structure.
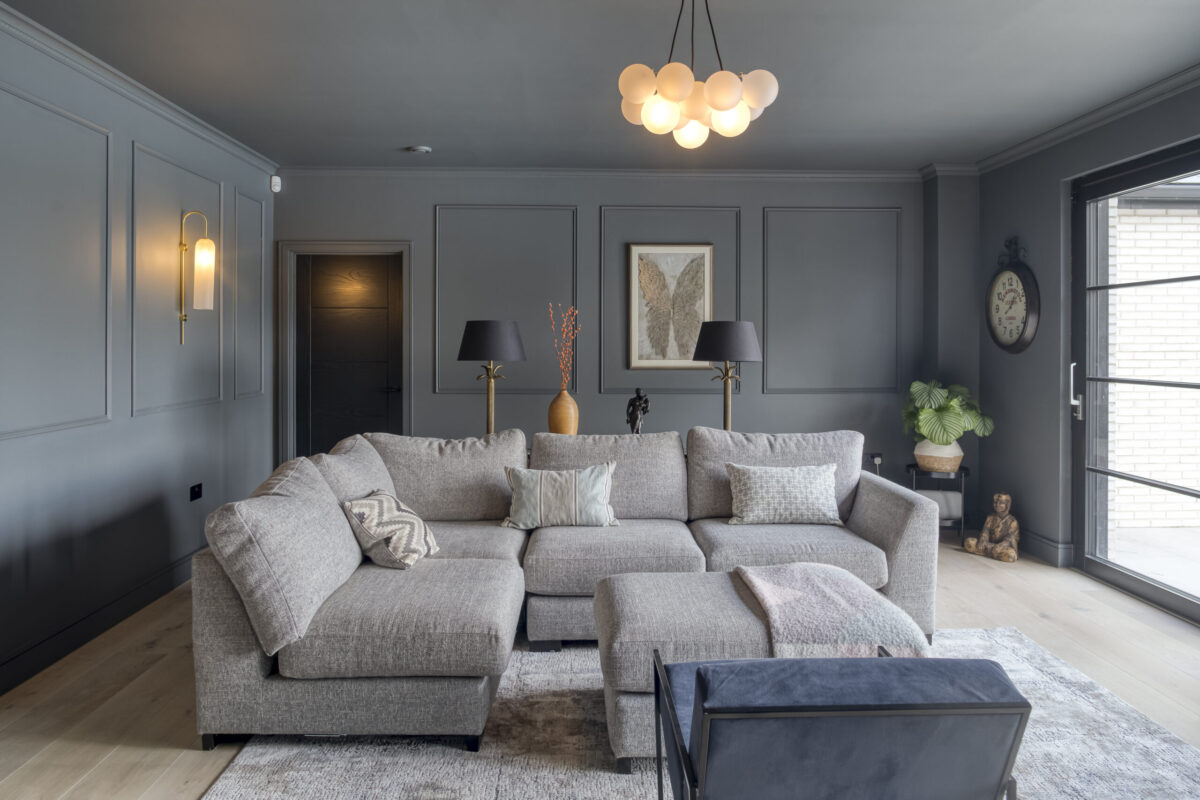
Solar panels seamlessly integrate with the slate roof covering the east and south-facing elevations, which is connected to a battery for energy storage. With an air source heat pump used for heating combined with the airtight timber frame and high-quality insulation, they are ensured of comfortable internal temperatures throughout the year.
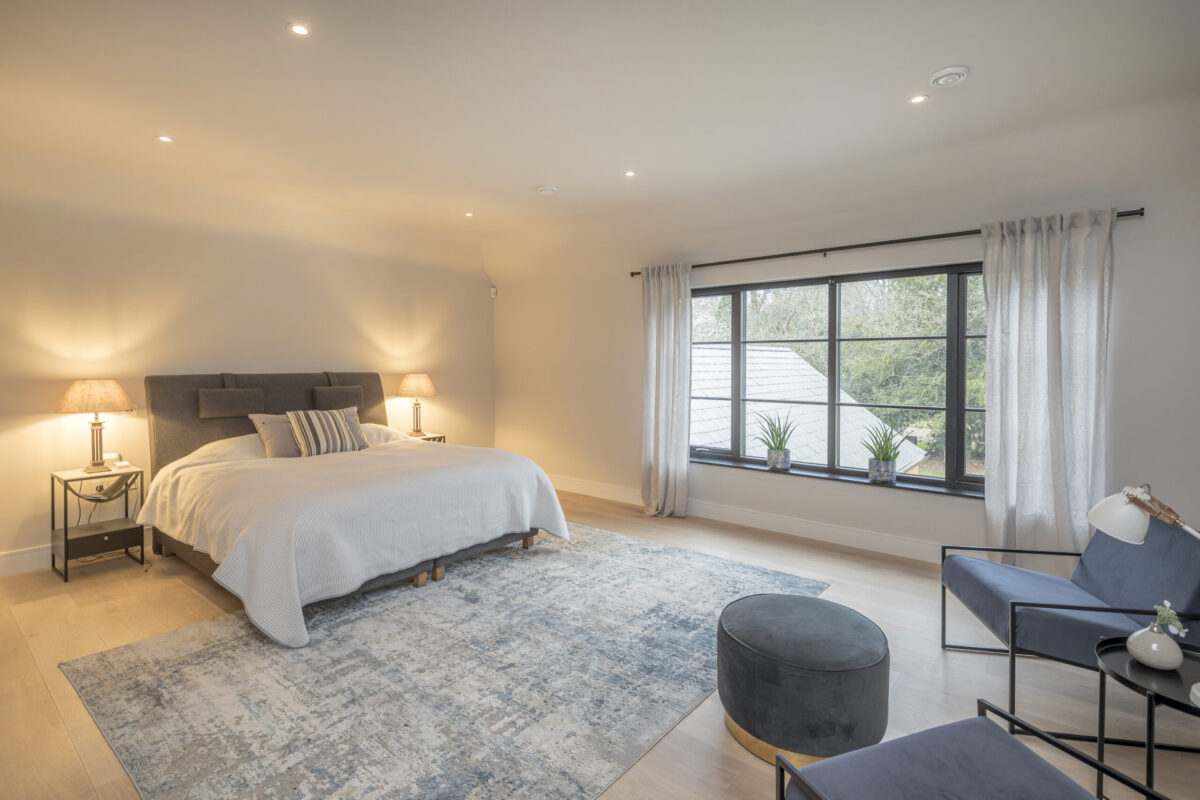
The interior is open plan and spacious, exquisitely designed and finished. The kitchen/dining area is light and airy due to the gable window and large sliding doors which frame views of the back garden with its swimming pool and tennis court. This room is connected to the family snug area, divided by a double-sided fireplace which supplies heat and ambience, creating a cosy yet sociable space. Downstairs there’s also a formal sitting room, decorated in a traditional style with ornate coving and panels adorning the walls, as well as a games room, study, cloakroom and utility. Following the artfully crafted staircase upstairs, you’ll find five bedrooms, including a master with walk-in wardrobe and stylish ensuite. An attached self-contained annexe has also been constructed for Lotta’s visiting Swedish family.
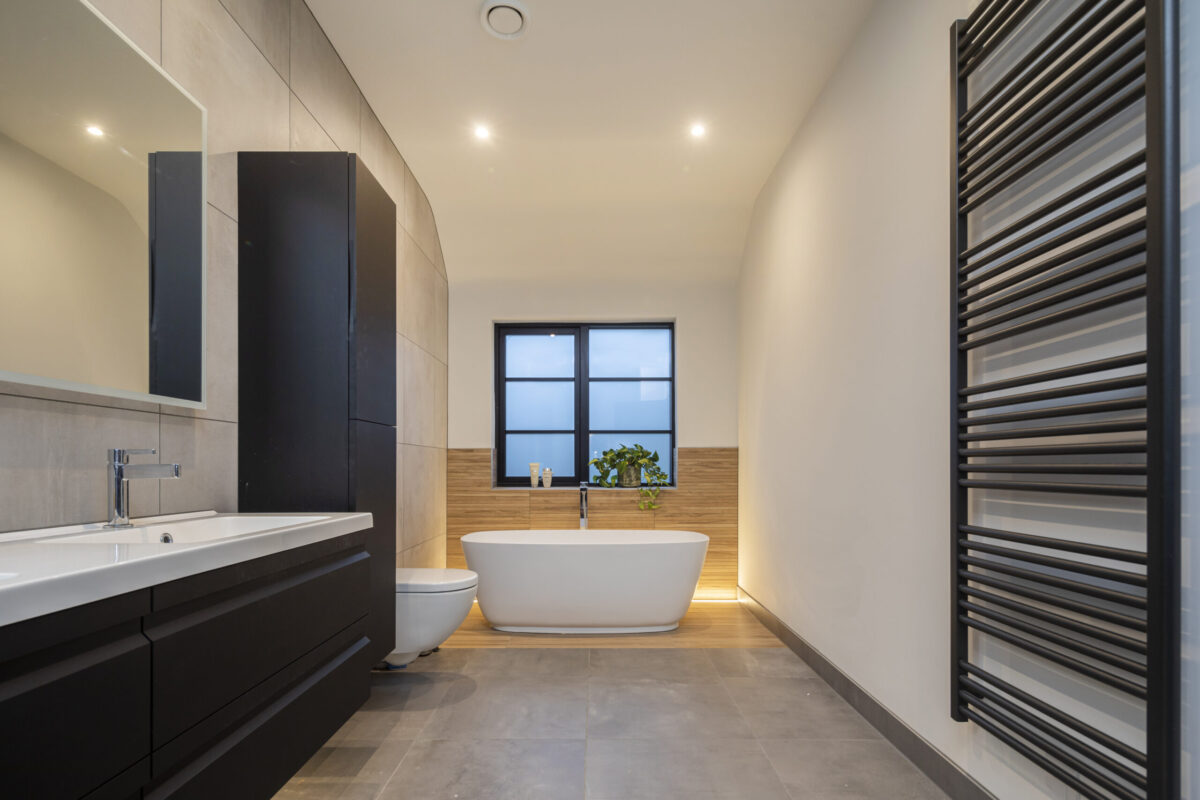
Though their self build took longer than Lotta and James had originally expected, due to the protracted planning process as well as minor issues that inevitably occur during any construction, they agree that the whole journey has been worth it. The couple are extremely grateful to have been able to create this incredible custom-made home in the perfect place for their family and look forward to many happy years here making memories.
To be inspired by other contemporary house design ideas, please click here.
