Hillside House
Having rented in Reigate, Zoe and Greg knew they didn’t want to live anywhere else. The couple had fallen in love with the historic town in Surrey, with its independent shops and proximity to green spaces as well as to London they knew the area was right for their family.
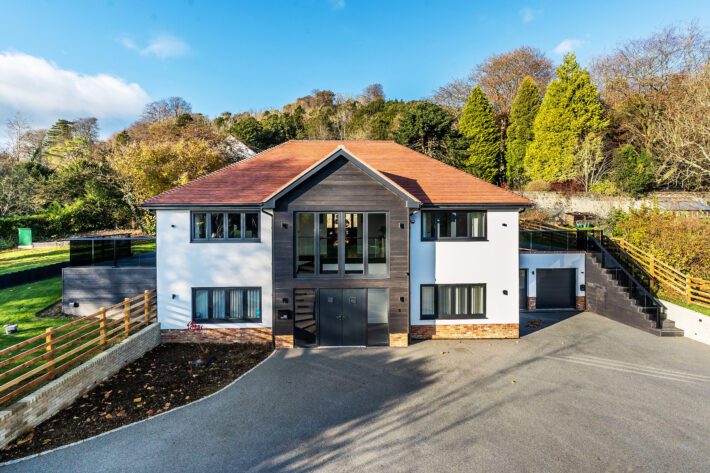
Searching for a permanent place to call their home, they were fortunate enough to discover a property on the market in their ideal location being built by Scandia-Hus. The construction process had just begun and after seeing the plot and meeting the team, the couple decided to proceed with the purchase.
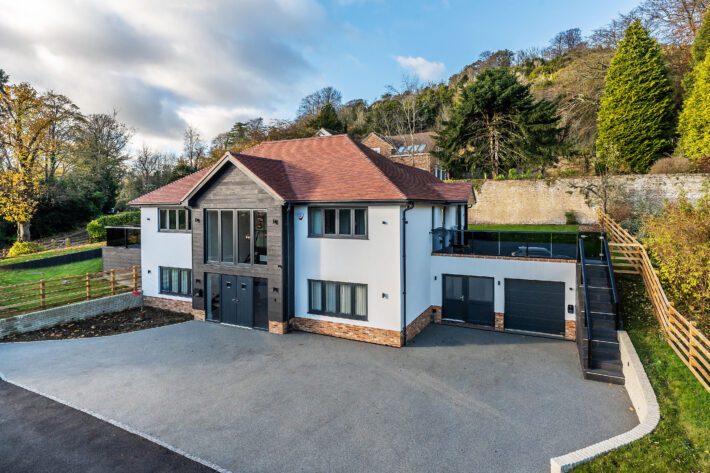
Although planning had already been given stipulating the overall size and basic design, Zoe and Greg were able to personalise elements of their new home. They selected finishes and guided the build to align with their vision, giving input at every stage of the process.
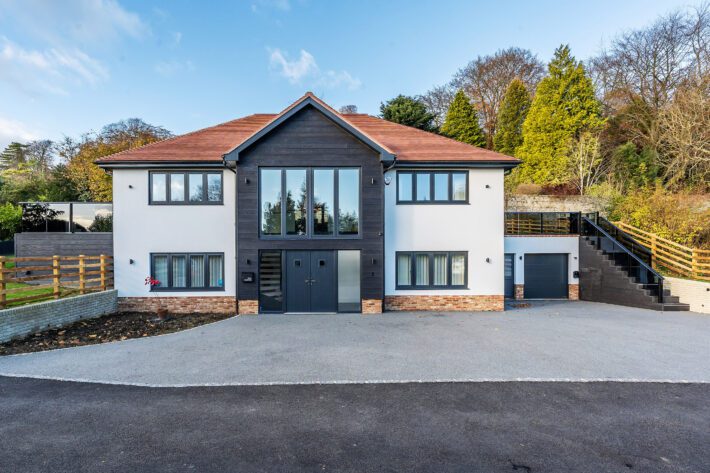
They agreed to buy the in-progress property before Christmas and just six months later, despite complications associated with the sloping site, the home was completed.
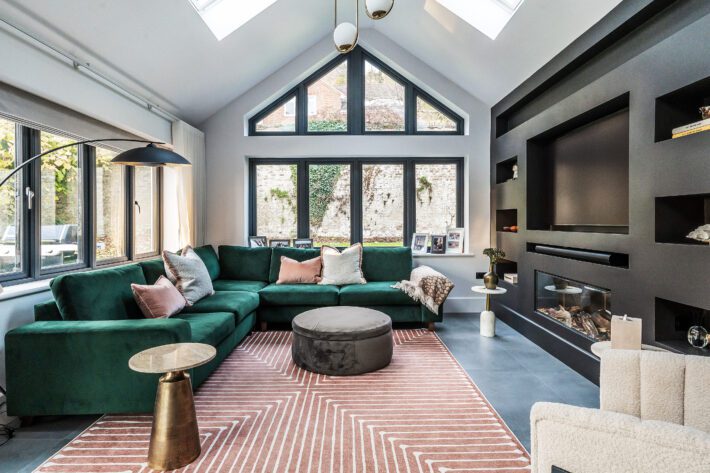
The pair were looking to create something contemporary, characterised by an abundance of natural light, sleek lines and clean finishes. They wanted a space that felt bright, modern and stylish, and they’ve certainly achieved it.
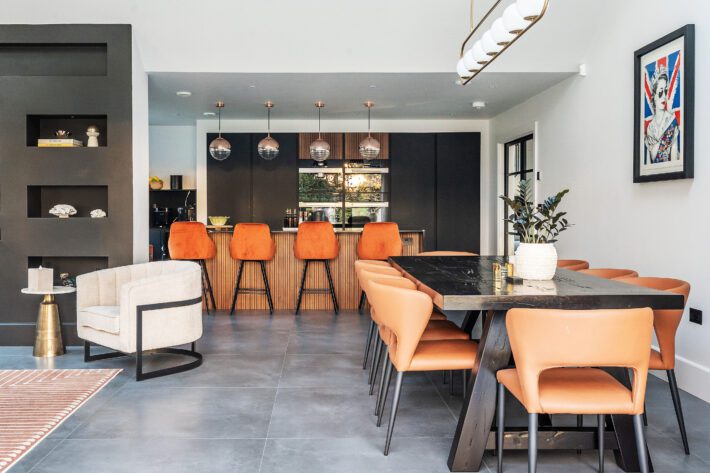
The new home employs an ‘upside-down’ layout due to its sunken position in the landscape, and so the main living spaces are on the first floor to enable access from these rooms to the elevated rear garden.
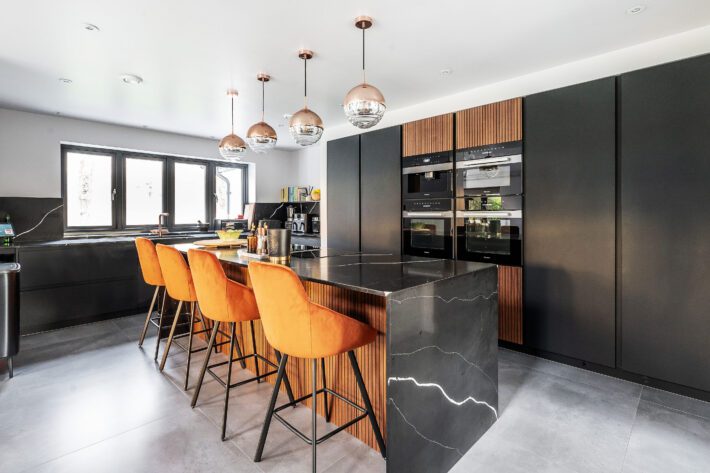
Entering through the double-storey entrance hall the ground floor consists of two ensuite bedrooms, both with walk-in wardrobes, a further room that the family uses as a nursery and a WC.
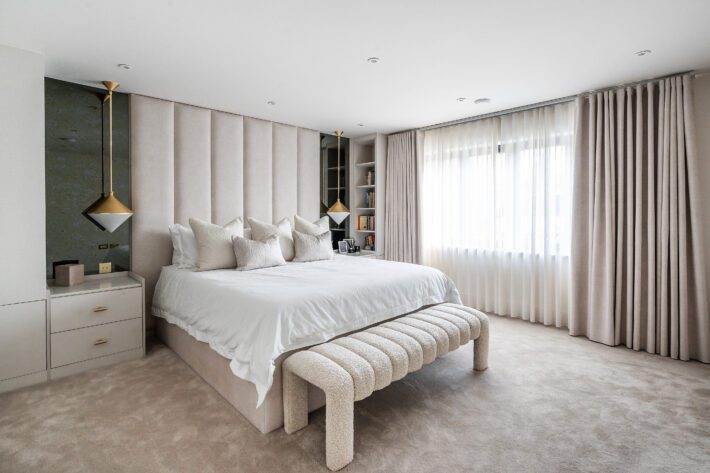
Upstairs the open-plan kitchen benefits from a large island with breakfast bar and a dining space that has access through bi-folding doors to the garden. The dual-aspect family area features a vaulted ceiling with rooflights and shaped gable glazing.
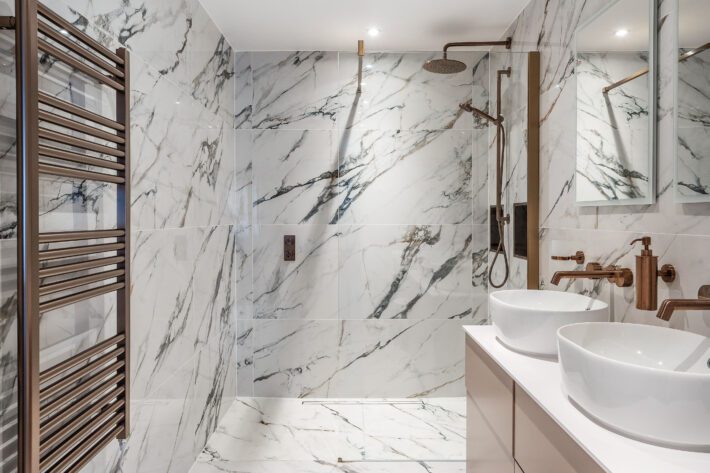
There’s also a cosy snug with bi-folds opening onto the patio outside, two bedrooms, a shower room and practical utility which complete the first floor.
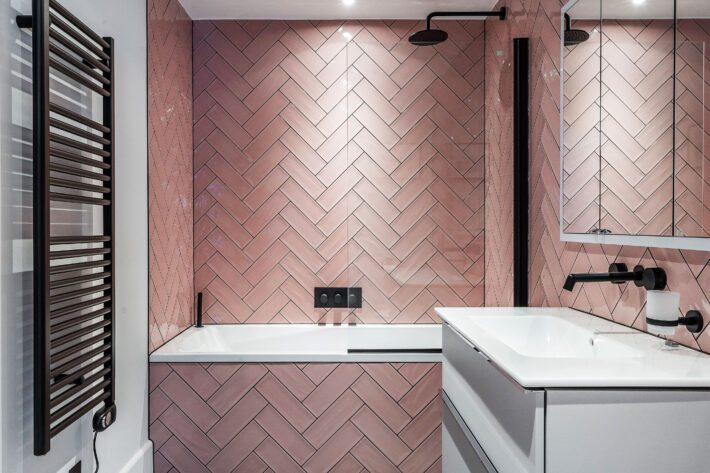
The exterior of the timber frame home has been finished with a white render that contrasts attractively with the grey window frames and enables the dark horizontal cladding on the central gable to stand out.
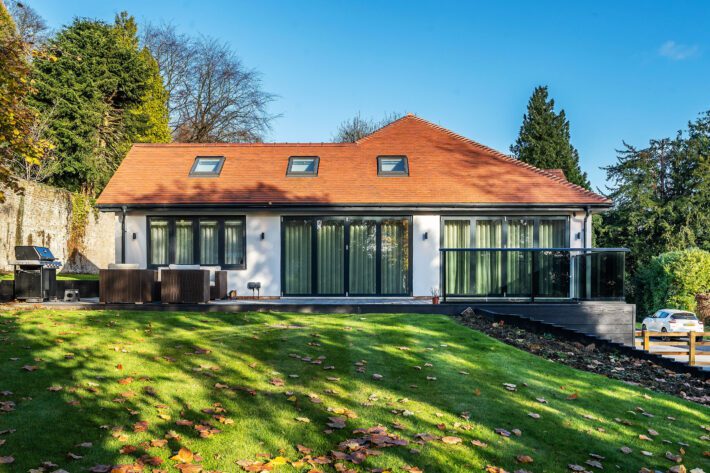
Zoe and Greg enjoyed their experience collaborating with Scandia-Hus on the build and are thrilled with the resulting property. The couple have constructed a practical yet elegant home for their family in the town they love, and they couldn’t be happier in their Hillside House.
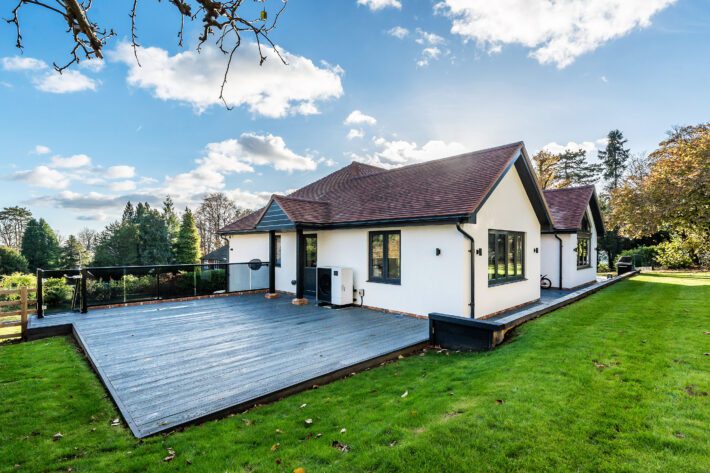
The service we received from Scandia-Hus was exceptional from start to finish, especially Aron and Oliver. Their team was professional, approachable, and always willing to go the extra mile to ensure everything was completed to the highest standard. Communication was seamless throughout the process, and they were always attentive to our needs and preferences. Given how positive our experience was, we wouldn’t hesitate to work with Scandia-Hus again in the future. They made what could have been a stressful process feel smooth and enjoyable, and we’re thrilled with the final result, getting to wake up in our dream home every day.” – Zoe and Greg.
To read more of our self build customer testimonials, please click here.
