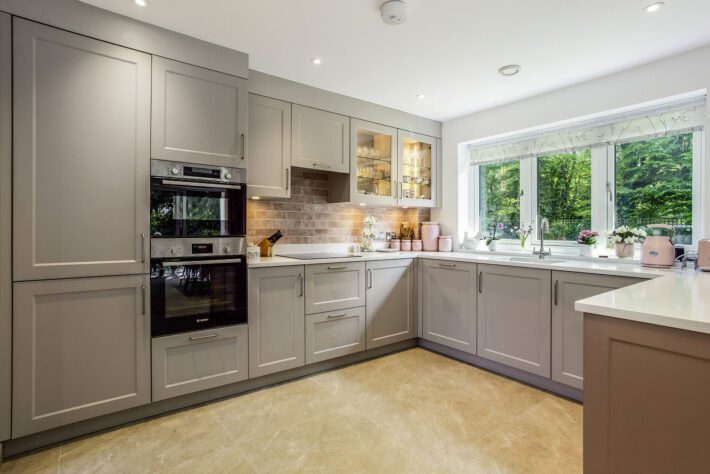Little Orchard
Having lived in the idyllic coastal village of Middleton-on-Sea in Sussex for 24 years, when tragedy struck, and their thatched cottage was destroyed by fire, Len and Yvonne were reluctant to leave. Knowing that it would be incredibly difficult to find a better location, they made the decision to stay and rebuild their home.

When contemplating the design of the new property, they had no desire to attempt to replicate their original cottage, preferring to start from scratch with something completely different. Whilst researching online they came across the Scandia-Hus website, found a house design which they liked, and so arranged to visit the show centre just outside East Grinstead in West Sussex.

After discussing their situation and requirements with an experienced project manager, the couple felt confident in choosing to proceed with Scandia for their self build. Planning permission was straightforward, owing to the sad circumstances of losing their original house, Len believes the local council had sympathy for the pair, and the application was approved without complications.

The couple hired a main contractor to project manage the self build, arrange all the sub-contractors and assist them in all aspects of the demolition and construction. They were delighted with the service they received and are pleased with the outcome.

Their new home sits on the generous plot of their former cottage, with mature hedges and trees surrounding the property. The contemporary design features a mixed exterior finish of white render, weatherboarding and grey bricks.

Inside visitors are greeted by an impressive double-height entrance hall, illuminated by natural light streaming in from the shaped gable glazing above the front door. Downstairs the spacious kitchen incorporates a breakfast bar and dining area with sliding doors leading to a patio outside. Double pocket doors connect this space with the living room allowing for a semi-open plan layout.

Upstairs the triple-aspect master bedroom benefits from a sheltered balcony with glass balustrade, providing framed views of the garden’s greenery, as well as a place for a morning coffee or evening wine.
This self build home was inspired by our ‘Cranbrook’ home design. Click here to see the details of this property.
