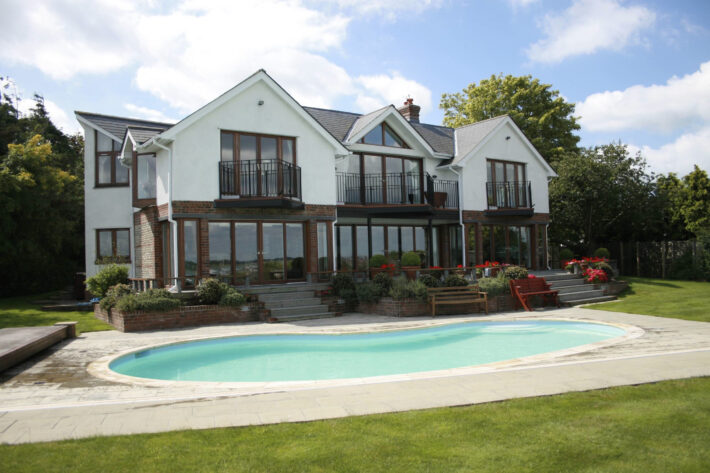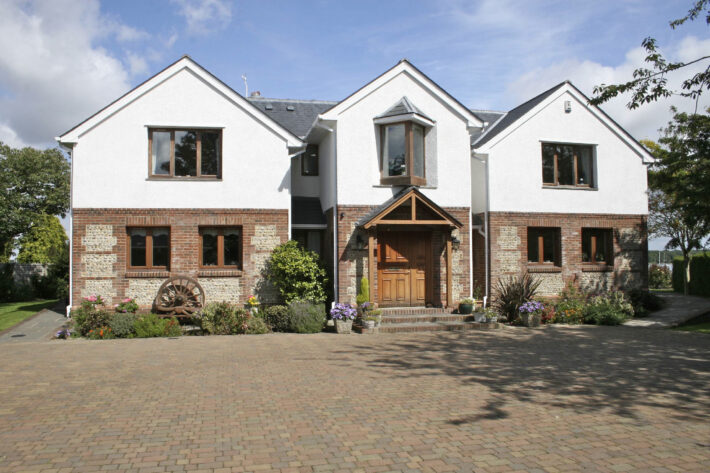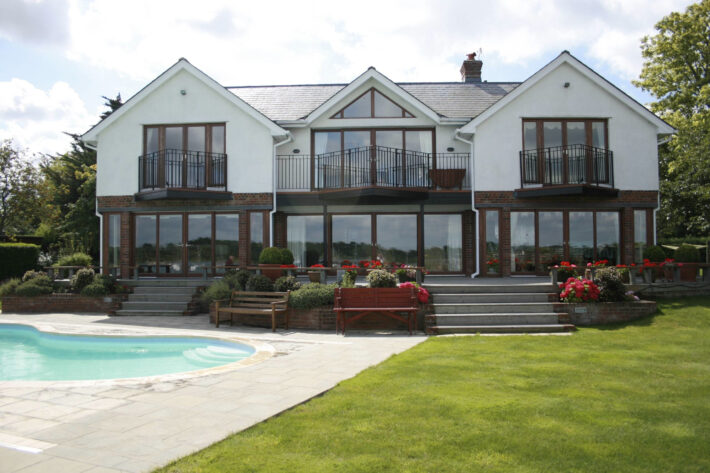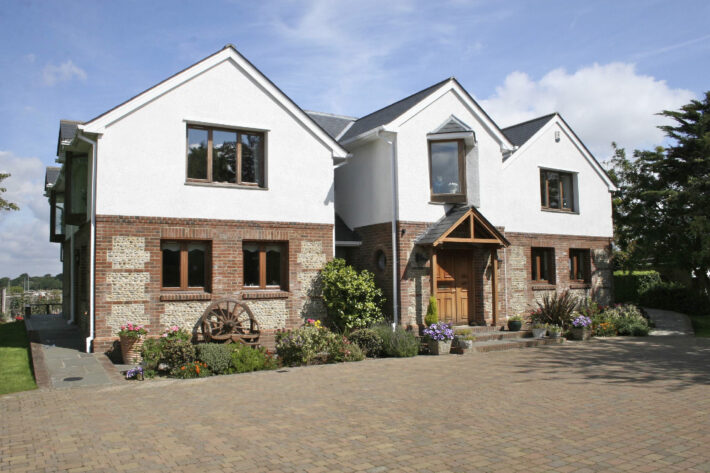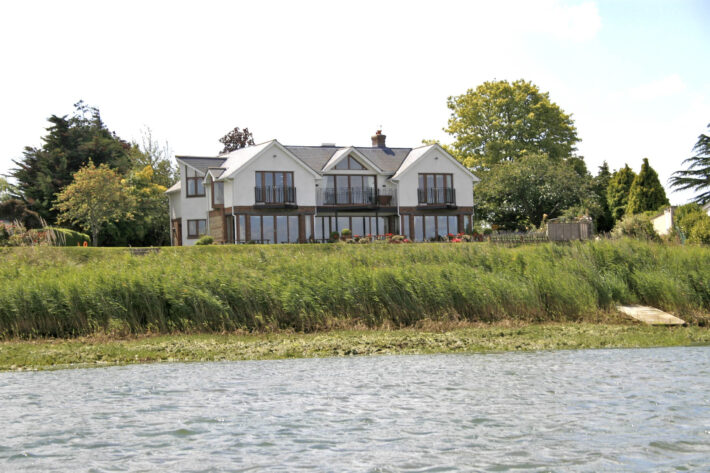Magnificent Views over Chichester Harbour
A love of anything nautical made Terence and Julia Marchmont build their retirement home overlooking the Solent, and the setting couldn’t be more breathtaking.
The couple spent most of their working lives in London, where Terence, a barrister, was a partner in a leading London law firm. They are both keen sailors and Terence has always kept boats in various harbours along the south coast. For years it had been the Marchmonts’ dream one day to retire to the coast and, when the time arrived, they started searching for a site. This turned out to be difficult to put it mildly, but their perseverance paid off and eventually they found their dream location right on the water’s edge (that is when the tide is in!)
The plot, which housed an old steel-framed building from the fifties, was sold by auction and, once they had secured the purchase, they engaged Julia’s architect brother to design their new home. This he did, and he did them proud! The design is completely bespoke and very contemporary, with numerous novel and attractive features. Take for instance the faceted window bays and angled balconies to the first floor bedrooms – designed to give aspects of both sides of the harbour – the wide patio doors with glazed gable head above in the TV room or the small circular kitchen window, reminiscent of a porthole. The exterior cladding is characteristic of the area, with flint panels and brick coins and features to the ground floor and white render to the first floor. A specialist contractor was employed to undertake this work, and the exterior finish has been complemented by grey slates to the roof.
Once the Marchmonts’ design was completed, Julia’s brother submitted the plans for planning approval, and it was at that stage that they decided to turn to Scandia-Hus to see if the company would be able to provide a completely bespoke house such as this. They visited the Scandia Show Centre and were immediately impressed with the quality of the materials and with the service offered by the company. They discussed their proposals with Scandia’s technical designers and the timber-frame system was adapted to fit their design. It was agreed that the building regulations application would be handled by Scandia, once planning had been approved, as this forms part of the service provided as standard with all Scandia-Hus homes. Terence and Julia were surprised at how incredibly flexible the Scandia-Hus system can be and, although a few areas had to be tweaked a little, they were able to build their new home exactly the way they wanted.
Once planning and building regulations approvals had been granted, Scandia-Hus arranged for a project manager to supervise the whole project, as Julia’s brother was too busy to administer the actual build. He did, however, oversee many of the special details and helped overcome a few ‘challenges’ with regard to some of the more unusual features. The project went very well and the house was built – from start to finish – in a period of 9 months, including the construction of a large swimming pool, located between the house and the water’s edge.
The vast areas of glass and angular roofs lend this home a contemporary air, and the interior design is both colourful and modern, while at the same time presenting a sense of calm and sophistication. The kitchen, as well as the ground floor reception rooms, all have stunning views over the swimming pool and the harbour beyond, and here Julia has opted for antique furniture and muted shades of cream, beige and soft pink. The interior design combines a marvellous blend of contemporary and traditional, both with regard to colour schemes and to furniture, and in contrast to the ground floor rooms, the first-floor bedrooms feature bright, bold colours and contemporary curtain arrangements, framing the stunning views over the water. Terence and Julia are delighted with their new home, which they both agree completely measures up to all their expectations.

