Nordic House
Fortunately for Marita and her husband Christopher when they decided that the time was right to downsize, the farm in which they had resided for forty years had plenty of space to accommodate them. Their family home had been a barn they’d converted in the 1980s, but with the couple’s needs changing they required somewhere new for their next chapter.
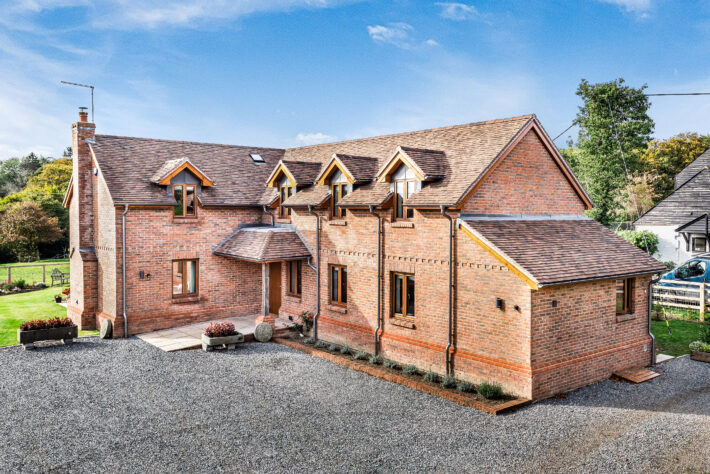
They had ample acreage to create a bespoke building and so they began to put a plan together with the architect who had handled their barn conversion. An old bungalow on the site provided the ideal opportunity for a project, and a proposal was put forward for a replacement dwelling.
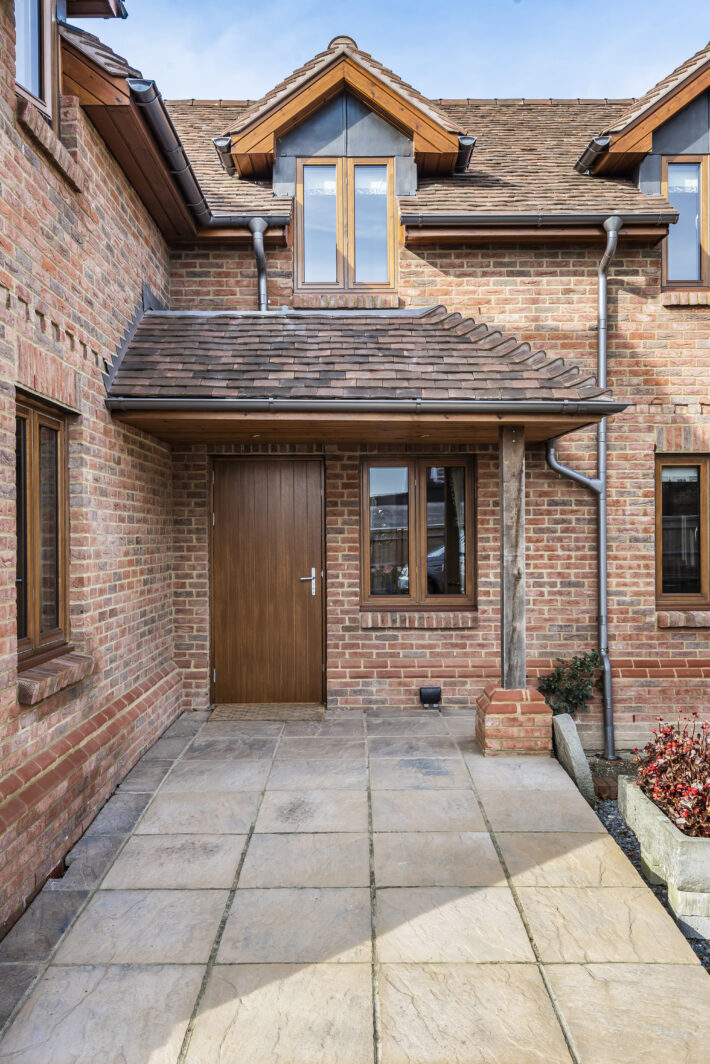
The planning process was a difficult and lengthy journey due to the location – an Area of Outstanding Natural Beauty in a green belt zone – but with perseverance, plus a few amendments to the footprint and ridge height, the couple were eventually able to obtain permission. With a traditional look suitable for its rural position, the approved design had a basement included to achieve the living space the pair wanted within the limitations defined by the council.
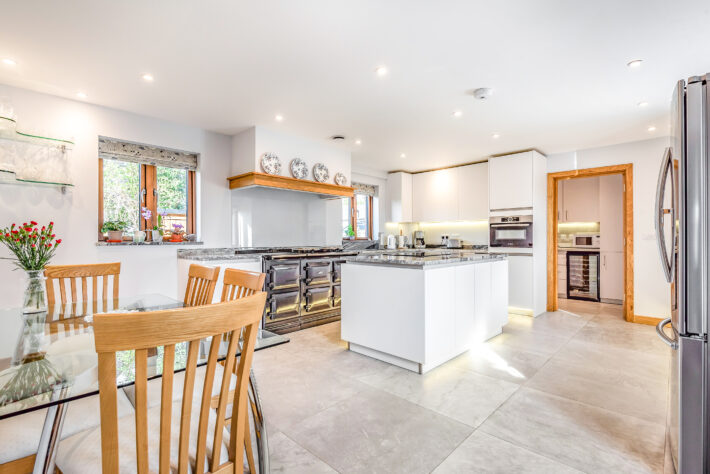
After receiving consent Marita and Christopher began to search the internet for a company who could undertake the works. They came across Scandia’s website and arranged to visit their East Grinstead show home to discuss the project. Originally from Finland, Marita was aware of the Scandinavian method of constructing energy-efficient timber frame homes and was impressed with what Scandia-Hus could offer, so the pair proceeded to employ the company as main contractor.
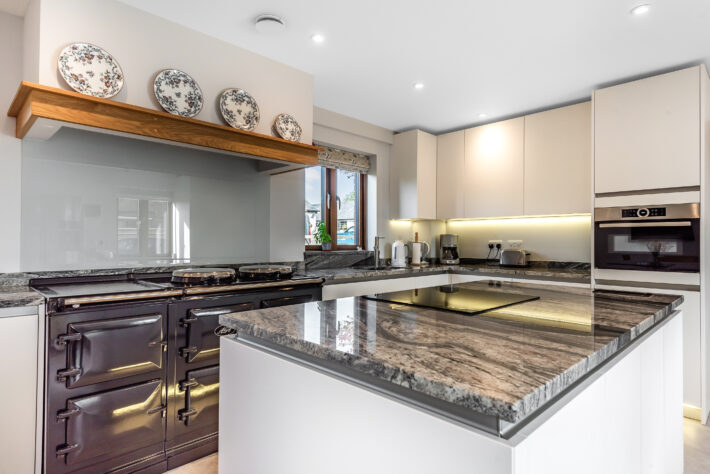
Although there were challenges with the basement and managing neighbours, all issues were overcome by Scandia and they were able to complete the build in just a year. The resulting high-specification home is spread over three floors with interiors that successfully combine contemporary and traditional décor.
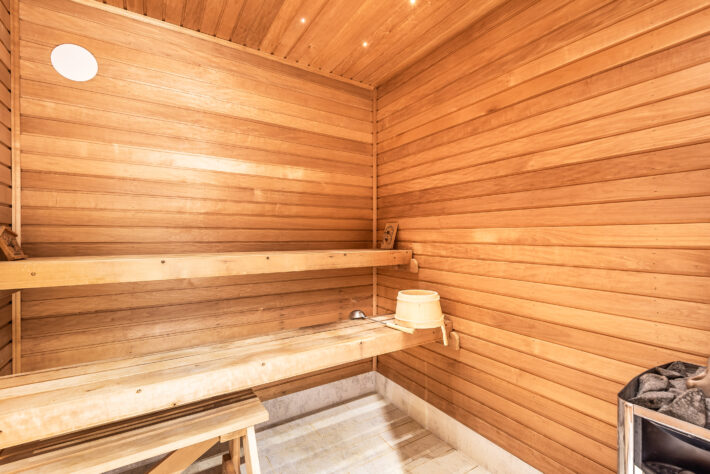
The pair’s favourite feature can be found in the basement – a sauna, along with a shower, store, changing room, WC and utility room. Leading off from the central hall on the ground floor is a sitting room, snug and dining room at one end and a kitchen with breakfast area and boot room at the other. There are four double bedrooms on the first floor, two with en-suite bathrooms, all housed under the eaves with dormer windows framing farmland views.
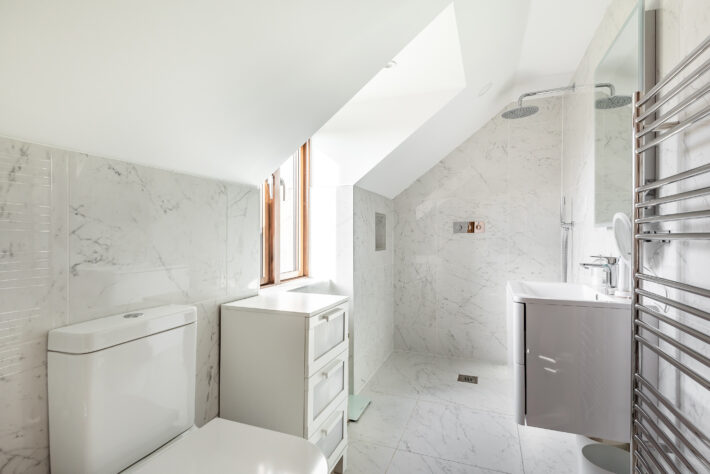
The ground source heat pump provides the renewable energy for the heating system and along with the high levels of insulation, airtight construction and heat recovery unit ensures a warm, eco-friendly and cost-efficient space.
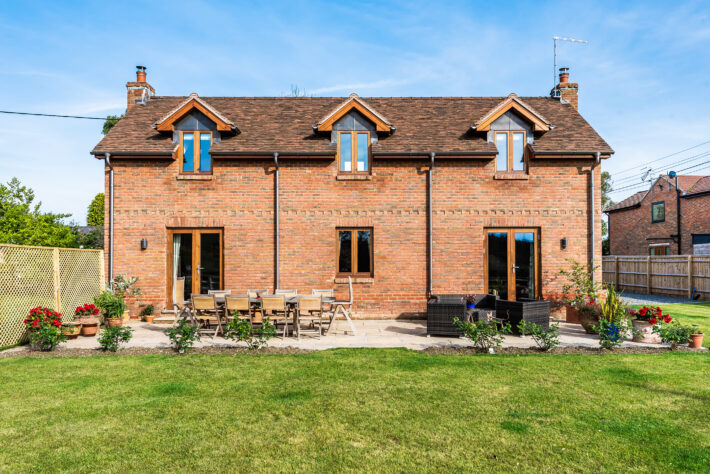
Marita and Christopher are extremely pleased with their new home. They have no regrets and would happily self-build again in the future, but for now, they are too busy enjoying their own personal sauna!
