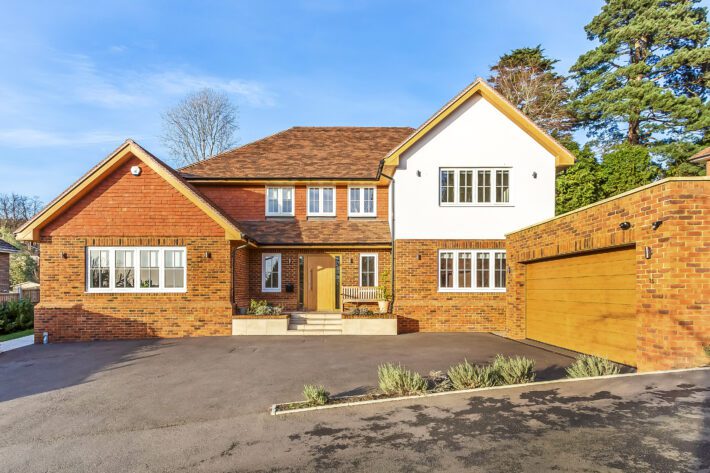On Time and Budget
During the pandemic, when working from home became the new normal, it quickly became clear to Zoe and Niall that with three young girls, the family were rapidly growing out of their traditional, top-heavy terrace.
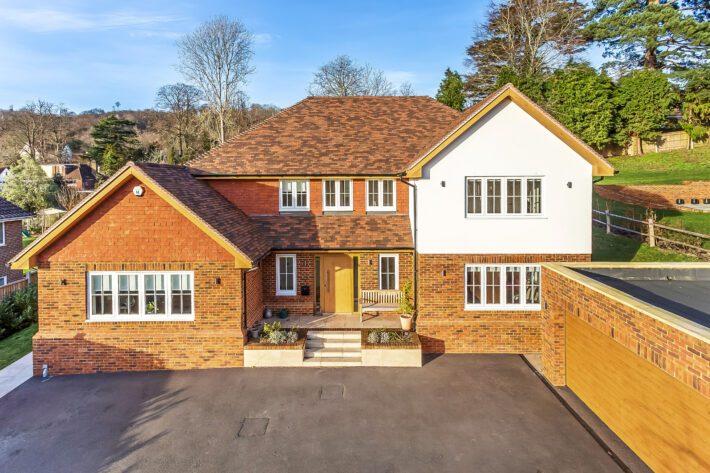
They started their search for a new home with a clear brief; a spacious, open, and airy property that would comfortably accommodate two people working from home. Dedicated offices and a sociable living space were key features, along with a private drive and a safe area for their children to play.
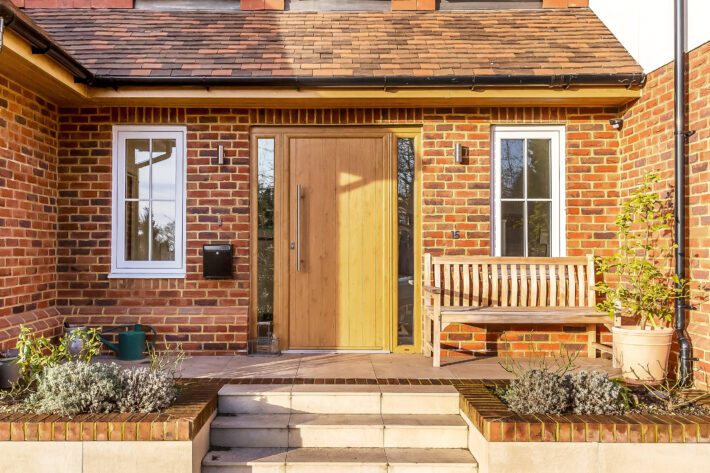
At the time, the housing market was exceptionally active, as the people of London seemed to be collectively moving out of the bustling city into the surrounding commuter belt, which was where Zoe and Niall were located. There were limited properties available, and nothing could be found that was suitable for the family.
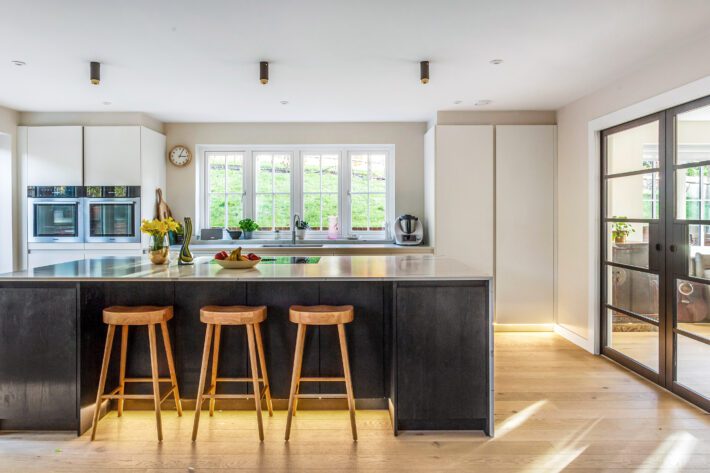
Eventually, they discovered a plot of land that had planning permission in place, and the location was ideal; just outside of Reigate in Surrey, south of the M25, at the end of a leafy road in a private part of the town, close to the train station and local amenities. Scandia-Hus had obtained approval for two dwellings to be built on the plot, one of which was being constructed for the owners of the land, and the other was being developed by the company for sale.
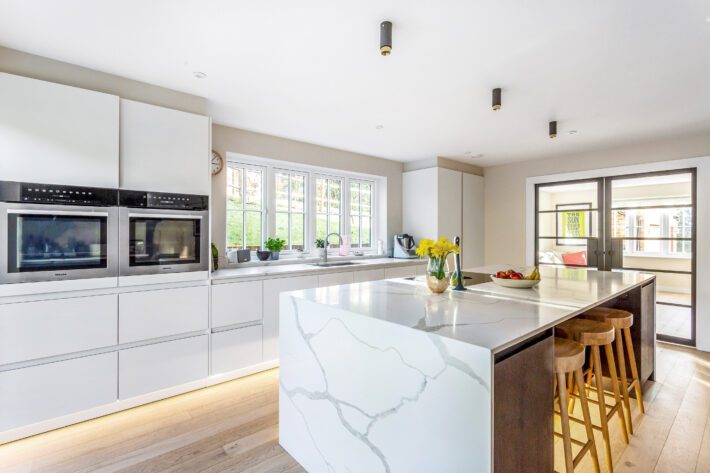
Zoe and Niall fell in love with the idea of a new build, having lived in contemporary properties abroad, the couple had struggled on their return to the UK with steep stairs, narrow hallways, damp, condensation, and draughty, single-glazed windows in their Victorian home. They became enthusiastic about moving to a warm, light and energy-efficient property.
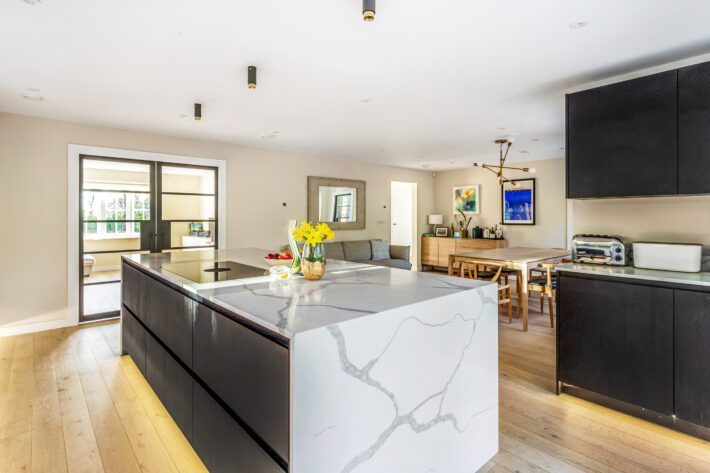
Meeting Derek, Scandia’s Managing Director, and experiencing the quality finishes in the company’s show homes in East Grinstead, the pair became inspired and were thrilled to have the opportunity to create a bespoke space personalised to suit their lifestyle; the large open-plan kitchen they desired became the heart of their new home, with a sociable island unit fitted with an impressive quartz worktop which dominates the contemporary space.
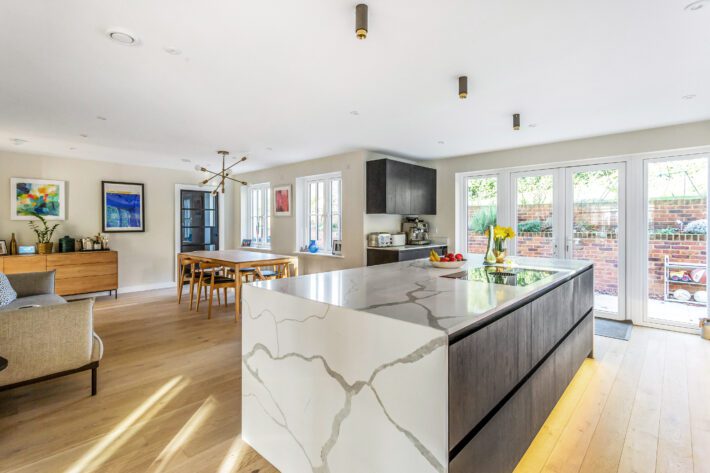
The interiors have been heavily influenced by the couple’s time living and travelling abroad, where they grew to love features such as multi-functional living spaces, minimalist design, large windows and built-in storage.
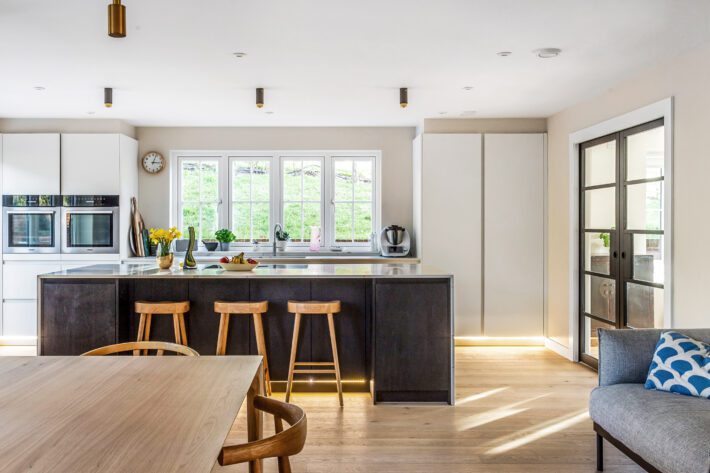
The decor is light and bright with a warm, laid-back vibe that flows from room to room. The home needs to facilitate work, rest, and play, so the couple were keen on a pared-back look. To keep the space from feeling too busy, fixtures and fittings were selected for their simplicity and functionality.
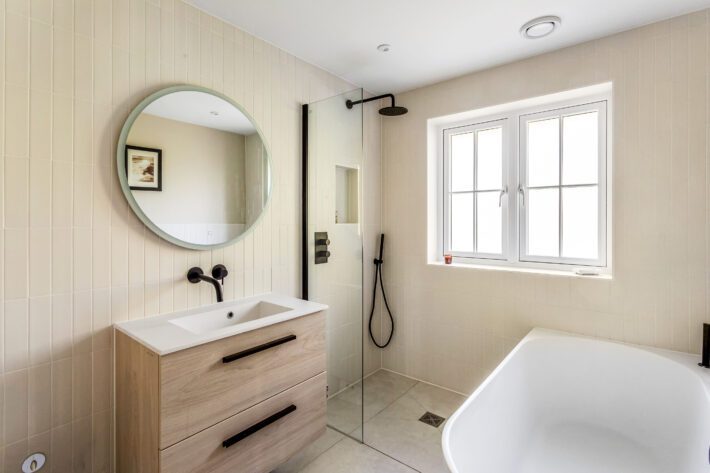
Whilst the inside of the house is extremely personal to the family, representing their adventures together, the exterior was designed to blend in with the surroundings. A traditional look, with clay tiles hung to the upper floor and brick cladding beneath, is a typical finish in the Southeast of the UK.
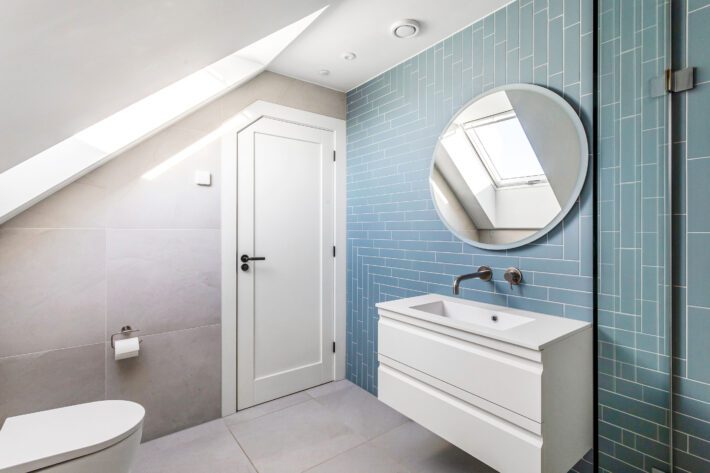
Within a year, on time and budget, the house was complete. The couple attributes the efficiency to Scandia’s project management skills and clear communication. The pair have loved working with Scandia-Hus, feeling listened to and understood, and are, understandably, proud of the home that they’ve been able to build together.
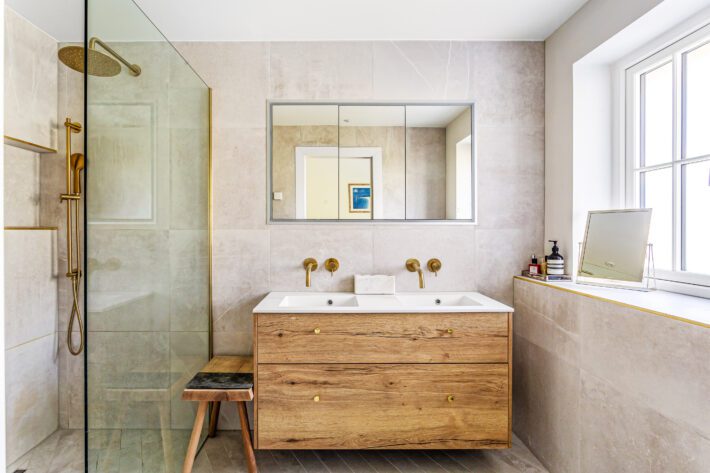
To read other self build customer testimonials please click here.
