Sailing Through Self Build
When Graeme and Maria were looking for a property near to where they sail, the couple never imagined they would be able to live in a home with views of their boat moored in the harbour.
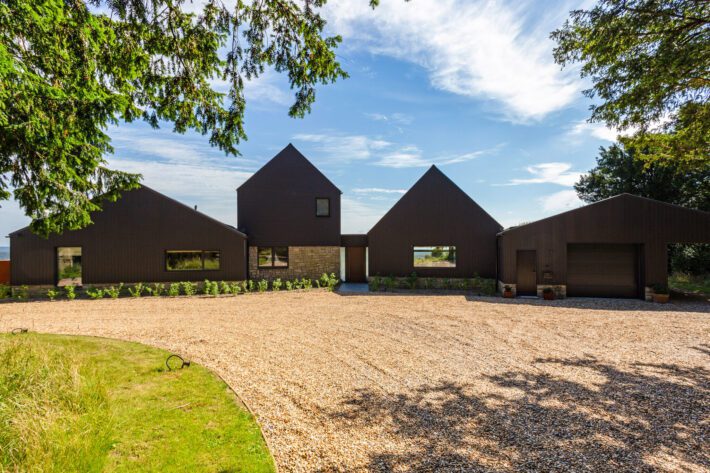
They were fortunate enough to find a plot on top of a hill with a panorama of the surrounding South Downs with Chichester Harbour, the Solent and the Isle of Wight in the distance. Understandably, they immediately fell in love with the location. The derelict house and agricultural buildings that occupied the site had been abandoned and were in an awful state of repair. The poor condition of the smallholding meant that the decision to demolish and self build came easily to them.
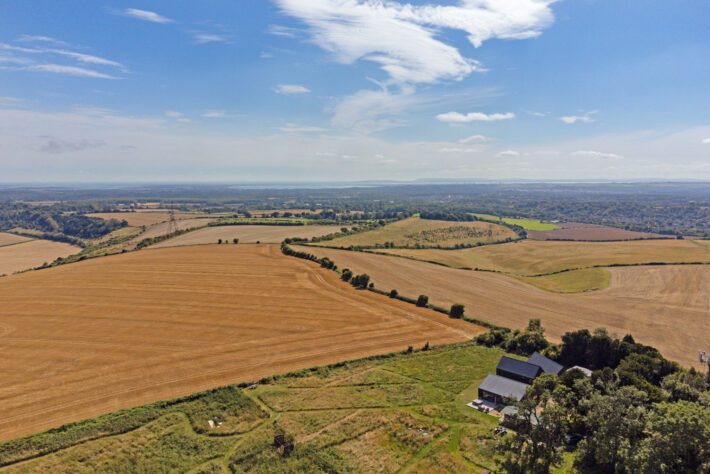
The idyllic position is within the South Downs National Park, so the couple knew the design had to suit the rural setting. A local architect developed a plan for their new home based on the shape of the barns that were on the plot and taking inspiration from other farm buildings in the area, with a stone cladding base and black weatherboarding above. With this considered approach, planning was surprisingly straightforward. The concept submitted was accepted by the council, with just an amendment to the landscape design required.
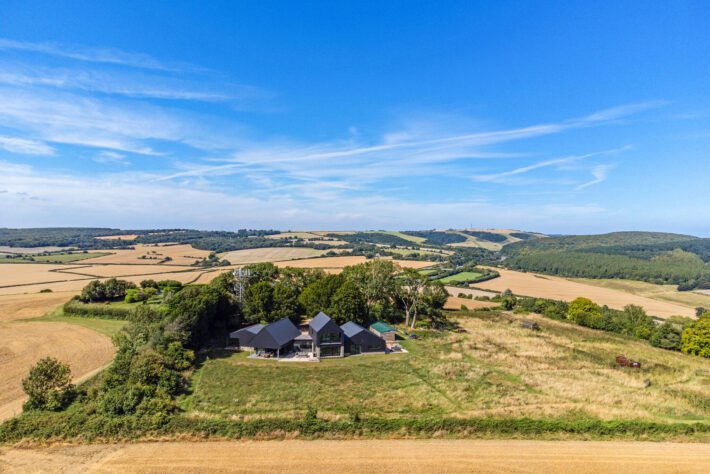
Having researched construction methods, the couple chose timber frame for its rapid build process and cost-effective package. Finding Scandia-Hus via the internet, the couple met with the team and felt they were in good hands, secure in the knowledge that the firm had extensive experience and a practicable attitude.
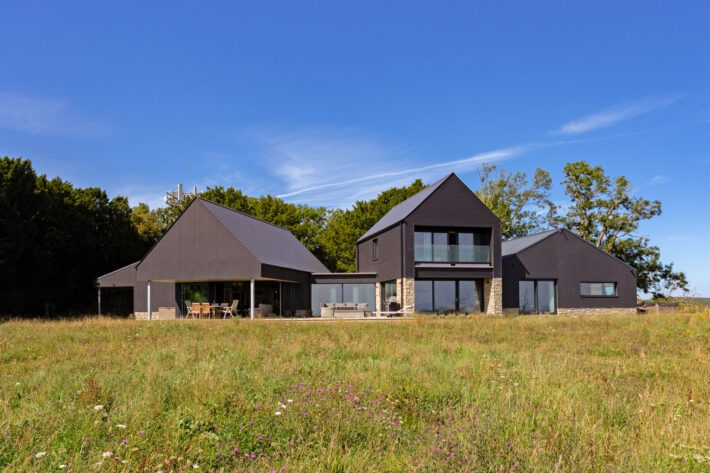
After hiring a main contractor, they could proceed with the build. The foundations were challenging as, despite the fact that the South Downs are predominately chalk, the hilltop was clay and so required raft as opposed to the more economical strip foundations. This, along with the inflated cost of materials post-Covid, meant their contingency budget decreased. However, they were still able to finish the project on schedule almost 12 months from the date it had begun.
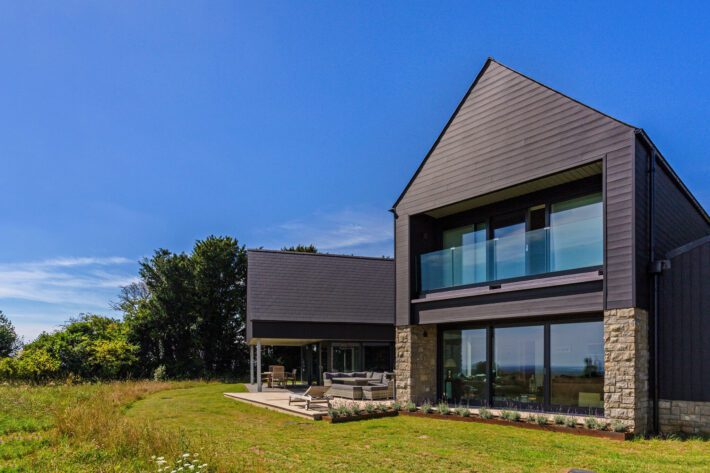
The resulting property is of outstanding quality, with a well-insulated and airtight structure benefitting from triple glazing and an air source heat pump. The energy-efficient barn style home sits beautifully in the landscape, replicating a collection of farm buildings. The rear elevation makes the most of the picturesque vista, with floor-to-ceiling windows and sliding doors framing the outstanding views.
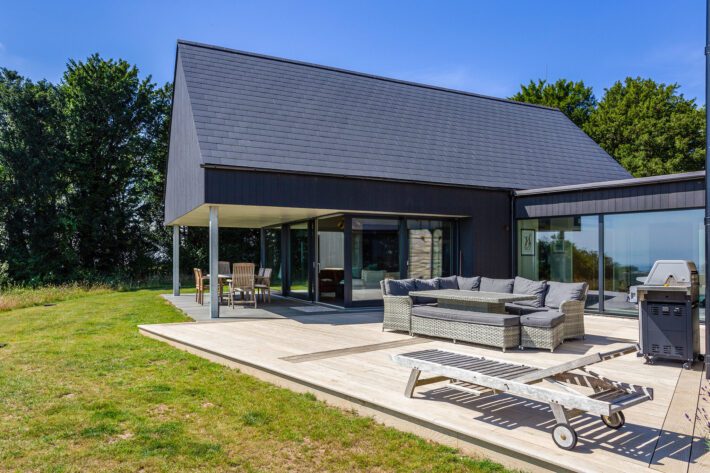
They found Scandia amenable to work with and would definitely use them were they to self build again. However, with a bespoke home so close to their beloved boat, why would they want to move?
To browse other barn style home designs, please click here.
