Self Build in Suffolk
After an unsuccessful search for a new home in Suffolk, John and Lesley decided that self build would be their best option.
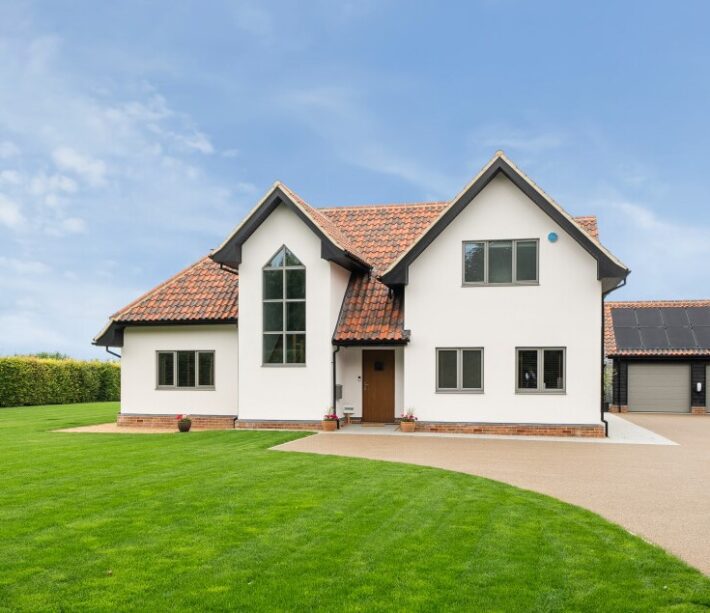
The couple had been looking for a future-proof property in a rural setting close to their family, but they found nothing that met their requirements. However, they were fortunate enough to hear of a greenfield site ideally located just outside of a small village with extensive views over farmland. The plot hadn’t been advertised, the couple discovering it through word of mouth, but the landowner was keen to sell. Planning permission was yet to be obtained, so the pair decided to negotiate an agreement whereby they would purchase the land subject to approval being granted.
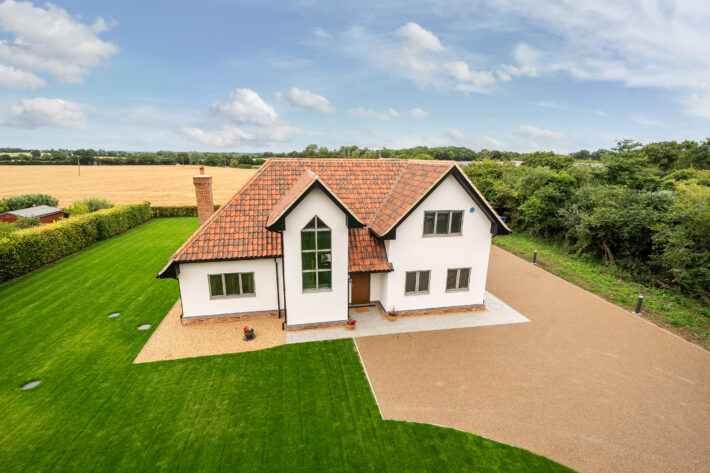
Unfortunately, the planning process wasn’t as straightforward as finding the plot. The initial application was rejected, not on grounds of the design but based on an interpretation of clauses in the council’s local plan. It took a further two attempts to receive consent which was achieved through an appeal to the planning inspectorate who agreed with the arguments that the couple made in favour of the development. It was a total of two years before they were finally able to begin their self build.
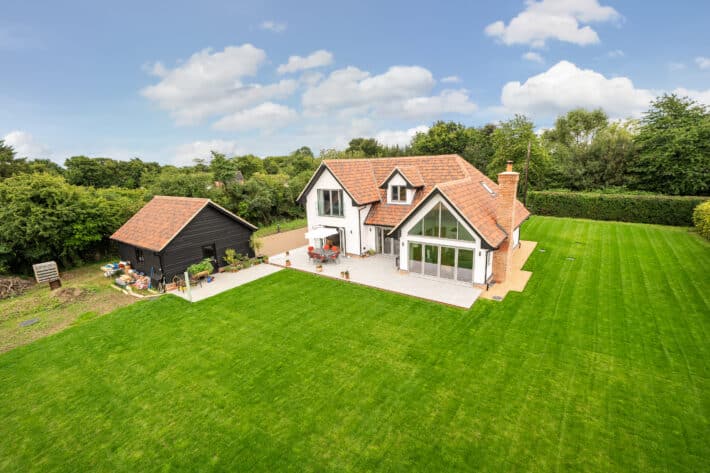
Having previously lived in Sussex, John and Lesley had heard of Scandia-Hus and knew that by choosing a timber frame home they would benefit from the construction method’s speed and energy efficiency. They decided to proceed with the company and groundworks started in March 2023. Despite the wet weather, less than 9 months later, the build was complete, with the pair moving in by Christmas that same year. Along with the high insulation levels and airtightness of the timber frame structure, the pair have included other energy-saving features in their new home; solar PV panels positioned on their garage roof provide a renewable source of electricity, and a ground source heat pump and MVHR system warm the space in this eco-friendly home design.
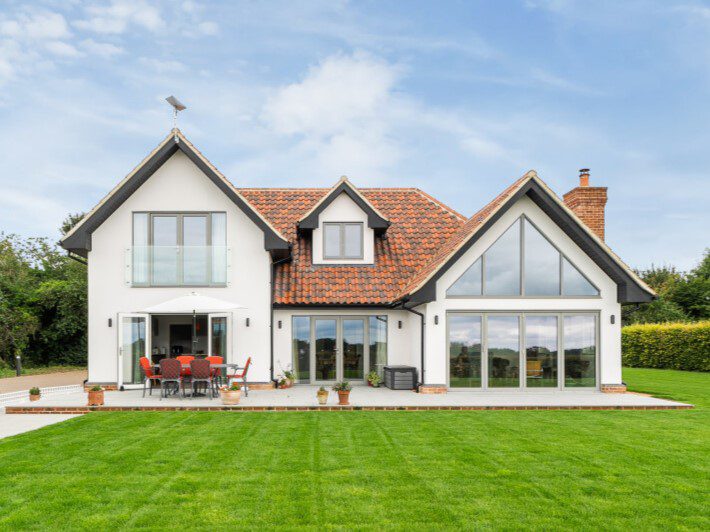
Choosing a contemporary style that sits comfortably within the local landscape, the design of their new home features white render contrasting with an orange-toned pantile roof. This is a modern interpretation of Suffolk vernacular architecture; timber frame is a traditional construction material in East Anglia and the smooth-faced rendering has been inspired by the plaster-finished houses of the county. The orange/red, cream/white colour palette is typical, and the distinctive s-shaped pantile is a common roof covering in this part of the UK, having been imported from the Netherlands to the eastern coastal areas of Britain during the 17th century.
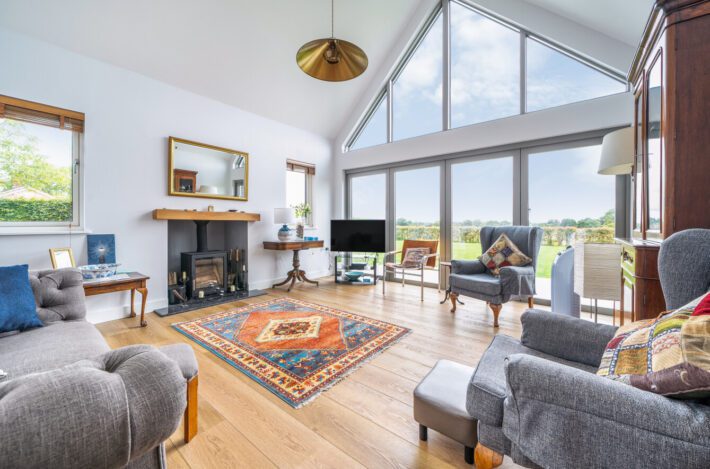
Entering through the front door of this new home, visitors are greeted with a spacious hall featuring a simple timber staircase highlighted by a tall, glazed unit on the half-landing. Through double sliding pocket doors, the sociable open-plan kitchen/dining area can be accessed, which leads to a practical utility room. French doors open onto the patio outside, allowing for al-fresco dining. The double-height living room is flooded with natural light from the shaped gable window and bi-fold doors beneath that stretch the width of the room, whilst the wood-burning stove and timber flooring add warmth to the space. To ensure a layout that would meet their present needs and those of the future, the pair incorporated a ground-floor bedroom with an ensuite into their design. Upstairs the current principal suite benefits from breathtaking views across the countryside through double doors with a Juliet balcony.
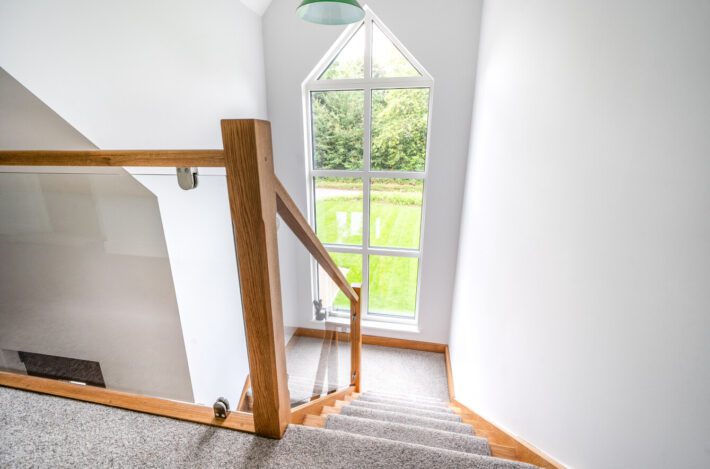
The couple are unlikely to self build again, not because they didn’t enjoy the experience, but because they now have the house they have always wanted and have no intention of ever moving again.

To inspire your self build project, take a look at our contemporary house design ideas.
