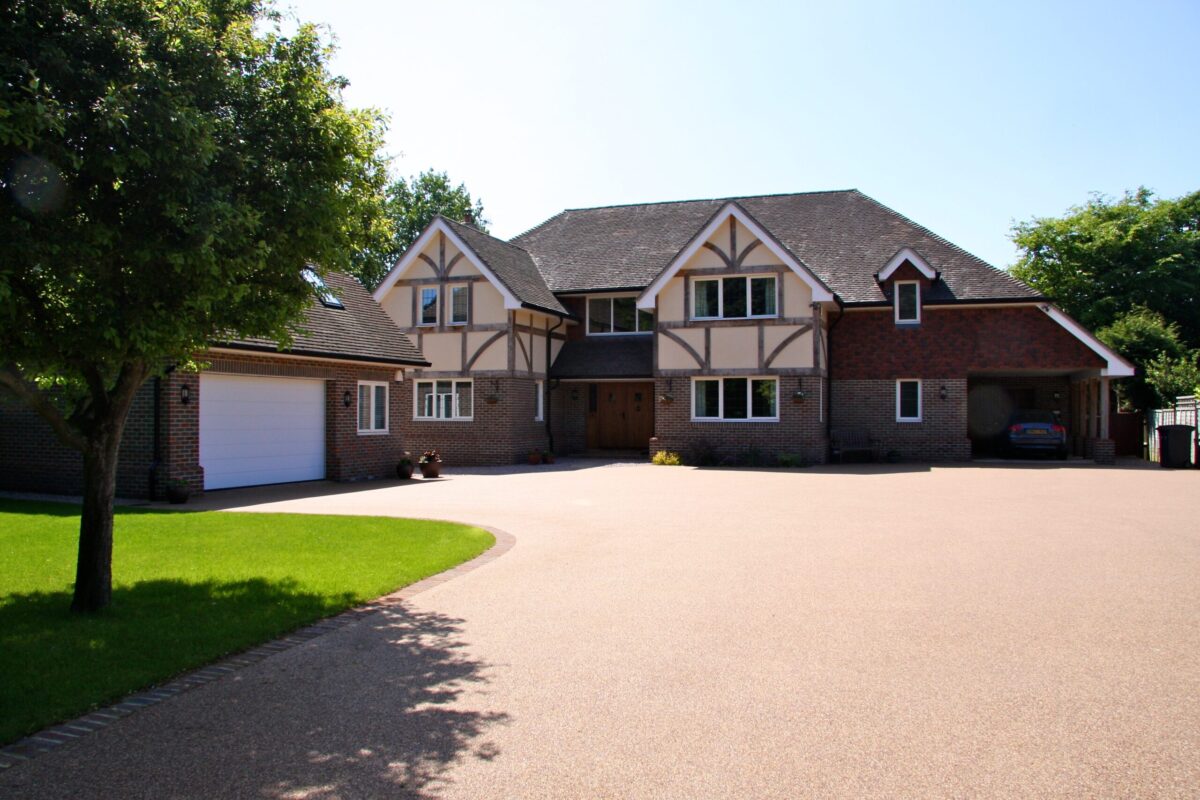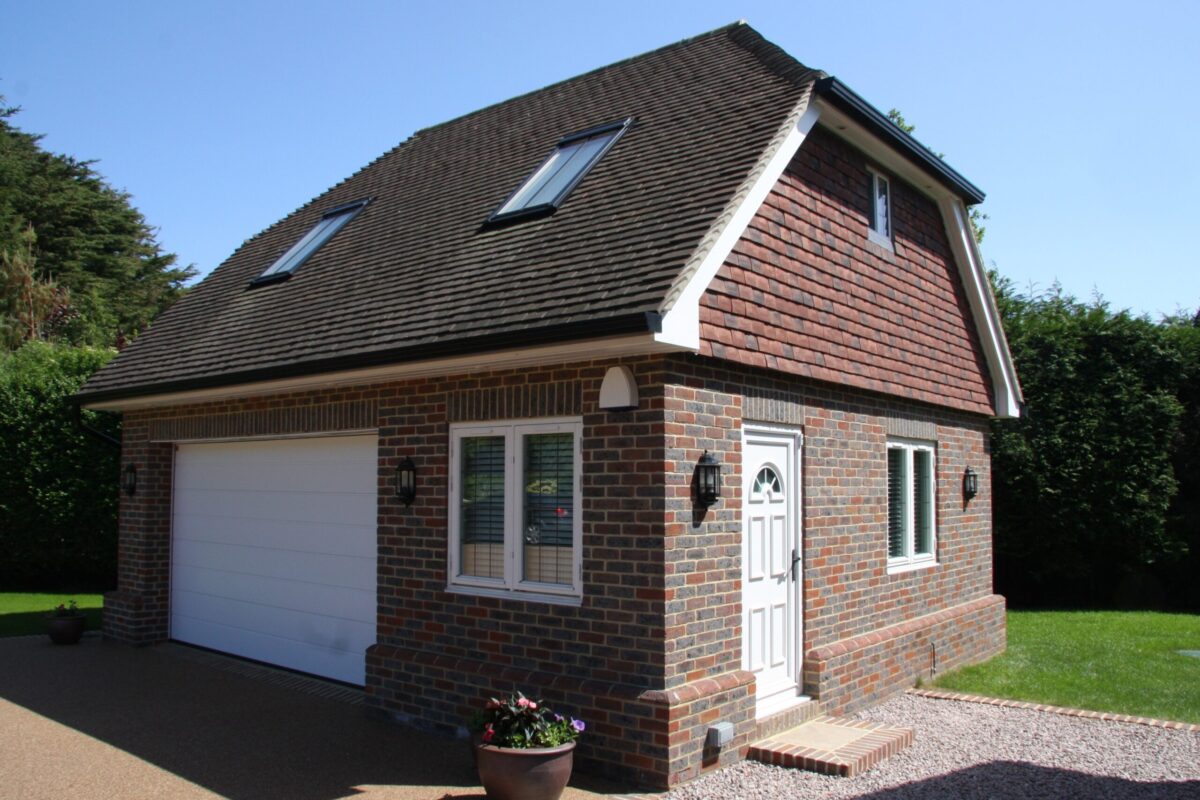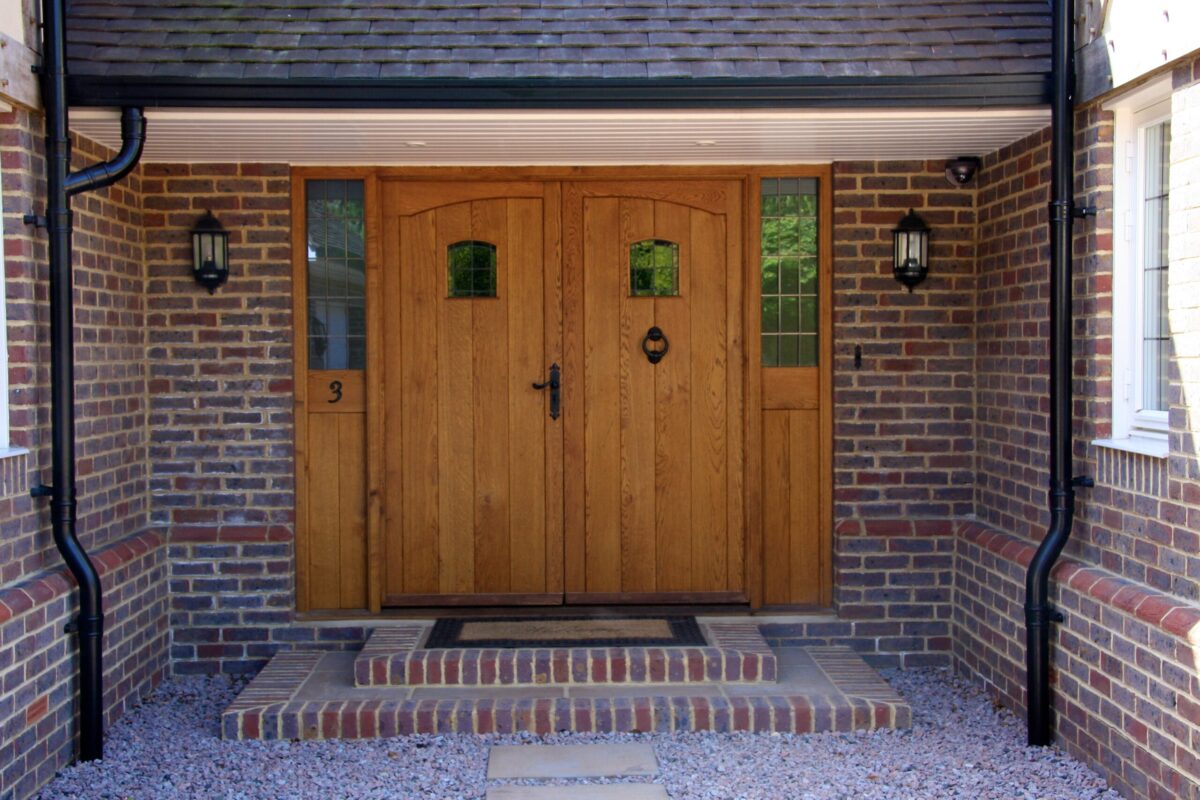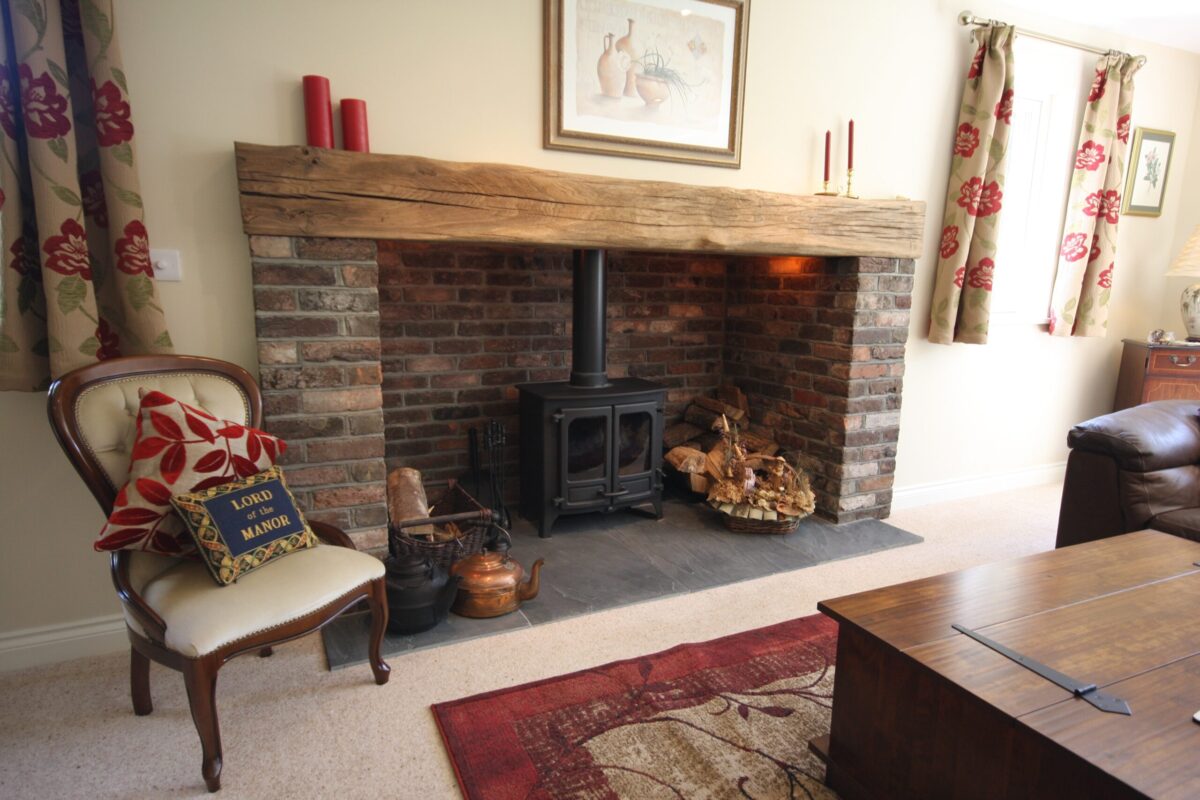Traditional, Hi-Tech and Environmentally Friendly all Under One Roof!
When the Planning Department turned down Bob Bees’ planning application to renovate his existing property and, instead, suggested he knock it down and build a new home from scratch, he knew it was a suggestion he would be unable to ignore.

Mr & Mrs Bees had lived in a cottage on the site for 12 years but felt they needed to update and renovate their home. Extensions had been added over the years and they felt this looked obvious so they were hoping to create cleaner lines by renovating it into a 4 bedroom, 2 storey traditional home. Having lived there for so long, they knew the area well and loved living there. Their girls were aged 3 and 1 when they moved in and, having grown up there they didn’t want to move.
Having overcome the initial shock of the suggestion to knock down and re-build, the Bees were rather excited at the prospect of designing and building their own home. The first step was to decide who they were going to embark on this new adventure with. Mr Bees felt the decision was easy and chose Scandia-Hus. The package Scandia-Hus offers comes with high levels of insulation, an important factor for the Bees. In addition, the one-off architect fee proved invaluable – you just pay one amount and Scandia-Hus sort out everything for you.
Mr Bees chose to project manage the build himself and recalls some advice he considers invaluable given to him by a friend at the beginning of the project – he advised that, if you are able to, build your garage first and then you can use that as your base to run your project from meaning that you have access to everything you need on site and are able to much more efficiently remain involved with the project throughout.

Having looked through the vast range of design ideas Scandia-Hus have to offer, the Bees were able to take advantage of the full bespoke service by adapting one of the designs and turning into their blueprint. The design was based on one of the traditional styles, The Stonehurst. Using this as a base, they were able to make the changes they required to create their own plans. They wanted to ensure they had 4 good sized bedrooms, all with en-suite facilities and a family bathroom. Given the very large attic space, the potential exists to convert it allowing further bedrooms to be added.
The plot is in an area of outstanding, natural beauty and the Bees were adamant that the exterior of the house should reflect this and use locally sourced materials to complement the local vernacular. The building of the garage first enabled them to experiment with the brick and wood rendering, hanging tiles, roof tiles and many other materials so that by the time the built the house itself, they knew what would work best and had a formula in place for calculating quantities of materials needed. It also meant that he was able to test the tradesmen on this much smaller project knowing that, by the time the enormous task of building the house was due, he felt confident that he had the right tradesmen on board. This is a tip that Mr Bees would suggest any self-builder follow as it proved invaluable to his build.
The Bees spent a considerable amount of time researching ideas for their home and this is another tip Mr Bees would share – spend as much time as possible in the forethought and planning in advance as this makes the whole process much smoother. Keep as many cuttings from magazines of features and items you like as this makes the decision making further down the line much quicker and smoother. Work began in earnest in April with the foundations being laid in May. In June, the timber frame was erected and, in the New Year the family moved in.

The attention to detail is borne out throughout the home and the incorporation of many renewable energies and hi-tech features make this house extremely energy efficient yet state of the art. It incorporates an Air Source Heat Pump, a Heat Recovery Filtered Ventilation System, a Central Vacuum System, CCTV, a Laundry Chute, mood lighting throughout the home and garden, underfloor heating, self-switch off lights in certain rooms, remote-controlled heating, lighting and music system. The heating, lighting and sound system are all able to be accessed and controlled from anywhere in the world. Each room has its own settings and can be controlled independently of any others. By incorporating a Central Ventilation and Vacuum System, the whole house benefits from clean air and remains pollen and dust free. This is particularly beneficial for Mrs Bees who suffers with hayfever. Whilst installing these items, the Bees felt it would be beneficial to have a room dedicated to the plant required and would recommend other self-builders to do the same. It confines the often large and less sightly items in one room in turn keeping the main living area clear of unnecessary equipment.
The Bees family are justifiably proud of their new home. It is a shining example of building a new house in an area of outstanding beauty. The use of locally sourced materials blends it perfectly with its surroundings. Upon entering the home you are instantly aware of the attention to detail. The execution of the hi-tech features leaves you in no doubt that this is
very much a ‘smart home’. The incorporation of the renewables are very evident in the fuel bills which are nominal, not forgetting the positive impact these are having on the environment.
When asked if Bob would consider self-building again, the answer was a definite yes but not for a few years. He wants the family to enjoy living in this stunning home first.

