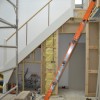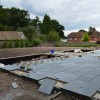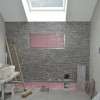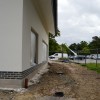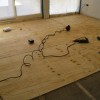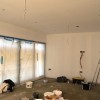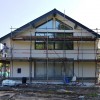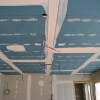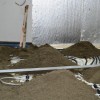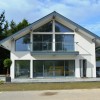
Update 23: Show Home Opening Soon
Adelia Show HomeWe are delighted to announce that our NEW Contemporary style Show Home will be opening very soon. We are holding a launch open weekend on Saturday 19th and Sunday 20th September. For further information and to book a place please email sales@scandia-hus.co.uk or phone 01342 838060. Internal photographs will be coming soon.

