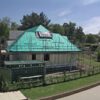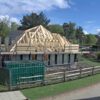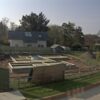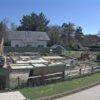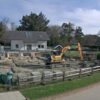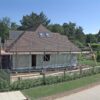
Show Home Build: 8 – Roof Tiling
Show Home Build BlogTimber battens were fixed horizontally to the roof in preparation for tiling. Positioning these battens correctly is crucial as it enables even spacing between tiles, critical when it comes to the look and longevity of the roof. Spacing between the roof battens is known as the ‘gauge’ and will depend on the roof pitch along […]

