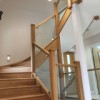
Week 49 – Traditional Tudor style photo diary
Show Office Build DiaryThe office is complete and the team have moved in.


The office is complete and the team have moved in.
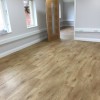
We’re nearly there! We are using Karndean flooring to the first floor offices. The chipboard is overlaid with flooring grade plywood to ensure minimal flexibility. Vertical and venetian blinds are fitted. Just the furniture to move in. The finished floor.
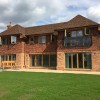
The external works are almost complete. The patio is finished and the grass seed has started to grow.
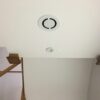
The second fix electrics has now been completed. All downlighters, feature lighting, and picture lights have been fitted. Stair lights shown above. The protective flooring will remain on the oak staircase until all works are complete. Electric and internet cabling are located in the floor positioned under the meeting room tables for convenience and to […]
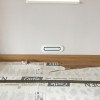
We have installed a Robbens heat recovery ventilation system to the new office. The ventilation system removes air, filters it and allows additional heat recovery. This saves energy and provides fresh and filtered air. The constant exchange of air creates a pleasant, refreshing indoor air climate. We have used the Starline Profi air design […]
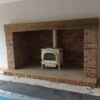
The fireplace hearth is prepared. The new Jotul woodburner is installed – in a contemporary cream finish
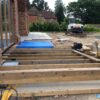
The platform is being prepared for the rear decking area. The decking area will extend over some of the steps to the basement entrance.
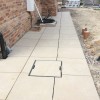
External works continue to the rear of the house Access panels are provided
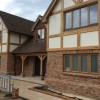
The final external works are underway. The patio slabs are being laid.
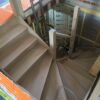
The basement stairs are being fixed into position.