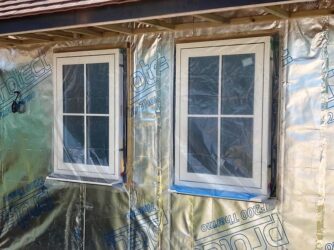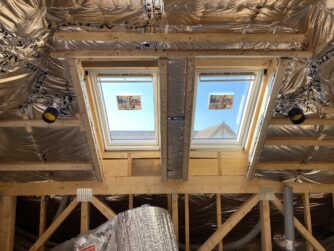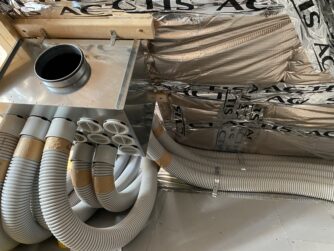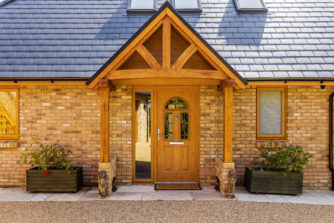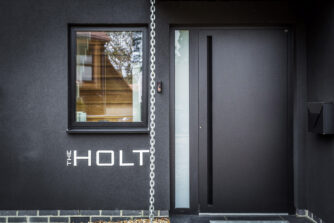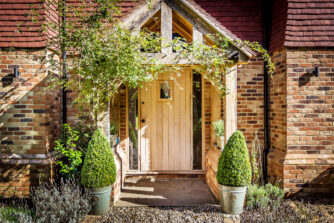Timber Frame Self Build Costs
The total cost of your self build project – including building set and construction – will depend on a variety of factors, including; site conditions, your design and finish specification as well as your chosen method of construction.
With Scandia-Hus there are the following options when it comes to the building of your dream timber frame home:
- Self Project Management = You won’t be physically building the house, but you will be the project manager organizing the contractors and trades.
- Main Contractor = Scandia-Hus will work with you to appoint a main contractor, putting together a build specification and tendering out to a selection of experienced build companies.
To assist you in assessing the overall costs of your self build project, a ‘rule of thumb’ price guide, based on the procurement routes mentioned above, would be:
| Self Project Management | £220 – £260 per sq. ft. |
| Main Contractor | £260 – £310 per sq. ft. |
Please also see our Guide Build Costs for particular timber frame house design prices and what they include.
These estimated square foot prices are inclusive of building set, shell erection, window fit and construction costs. The price includes delivery to mainland site. The building set includes the timber frame kit with a fully boarded roof, insulation, 15mm plasterboard, triple glazed windows and external doors. Also included are offload charges, internal doors, skirting boards, architrave, insulated loft hatch and ladder (if applicable), open or closed tread staircase, mechanical ventilation system and all fixings and tapes required. The estimate assumes standard foundation requirements and a good, above average specification of finishing materials. It does not include the cost of your building plot, any external works, connecting to utilities or associated professional fees.
These are approximate construction prices, we would work with you to try and meet your self build budget.
To help you assess what is involved in building your own home, we have prepared a series of Self Build Fact Sheets including a full Material and Component Specification and a Shell Erection Schedule. These can be found under the ‘Fact Sheets’ to the right of this page and they clearly set out the materials supplied as part of a standard delivery, as well as who is responsible for each area of the construction.

