Guernsey Build 4 – Underfloor Heating System
Categories: Self Build Home Diary
Inside this building project in Guernsey, the floors were constructed with insulation, the underfloor heating system and screed being laid.
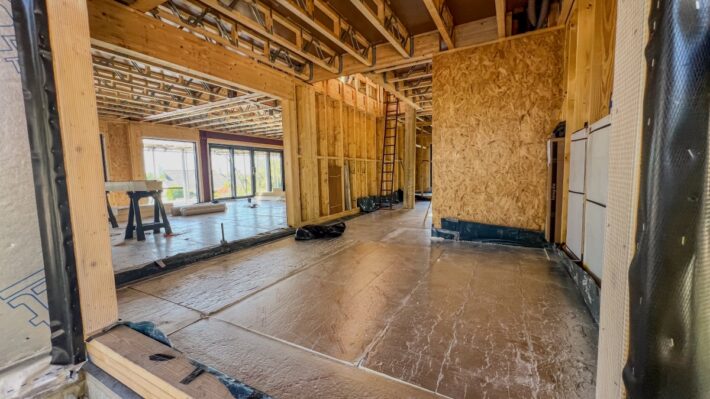
The 150mm PIR insulation boards, which will add to the warmth and energy efficiency of the new home, were placed on the beam and block flooring and the underfloor heating pipes were then arranged on top.
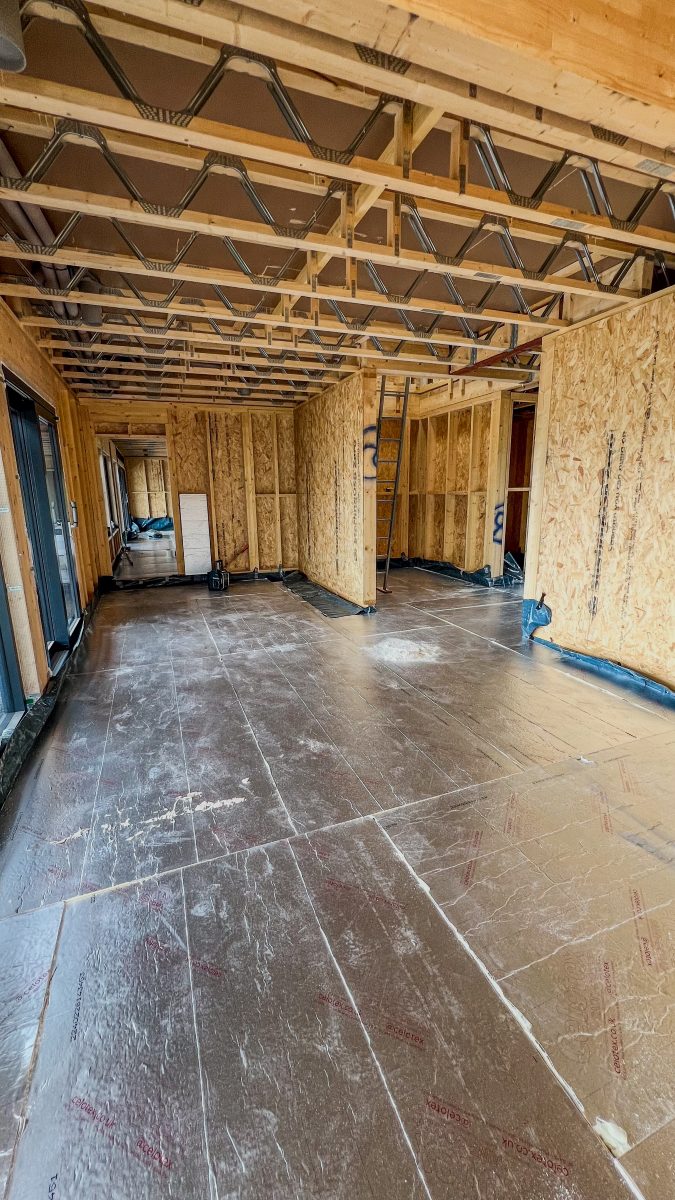
The underfloor heating we install into our timber frame homes is a wet system which is designed specifically for each project, taking into consideration heat loss and required output.
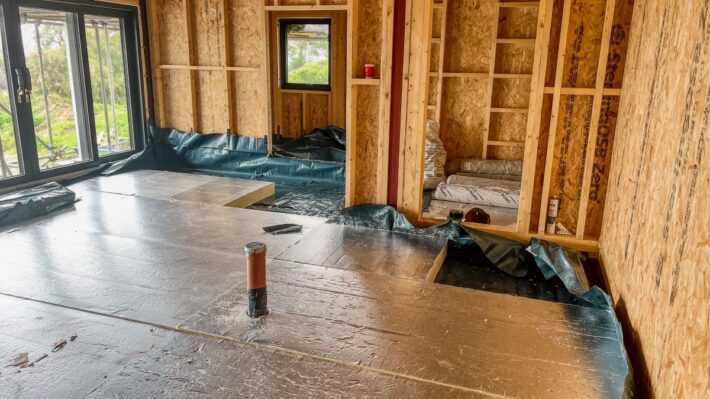
Underfloor heating systems are a popular choice for those building their own home as they come with several advantages.
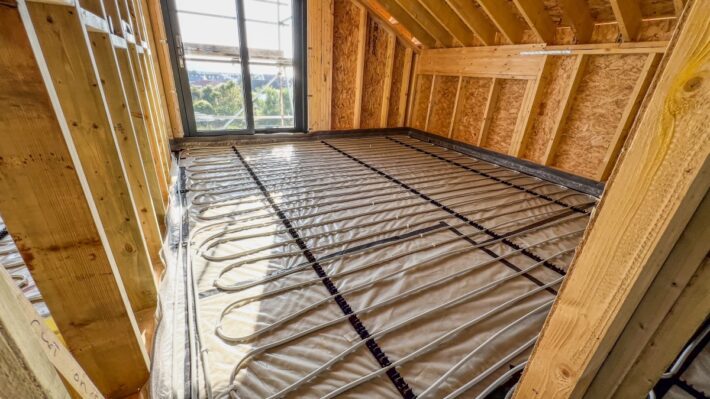
The heat the underfloor pipes produce is consistent, distributing warmth evenly throughout entire rooms, ensuring a comfortable temperature even in large open-plan spaces.
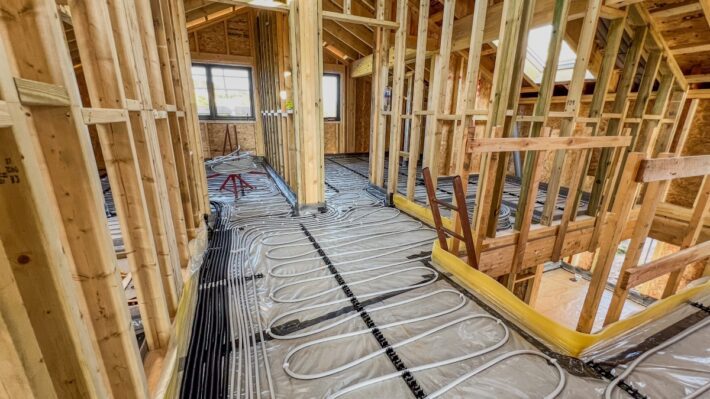
Underfloor heating is efficient, requiring less energy to maintain the temperature of rooms compared to traditional radiator systems. This minimises energy consumption and therefore heating bills. Combining an underfloor heating system with our airtight timber frame, high levels of insulation and triple glazing results in a warm, energy-efficient and economical home.
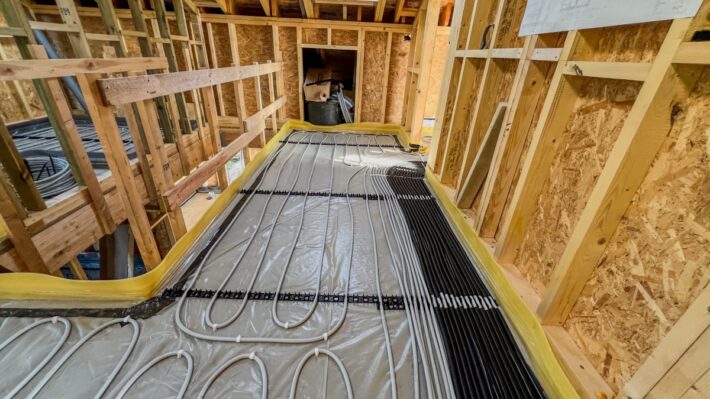
As pipes are hidden within the floors, they free up space in a room compared to wall-hung radiators that dictate where furniture can be placed. Having this flexibility for layouts can simplify the interior design process for clients.
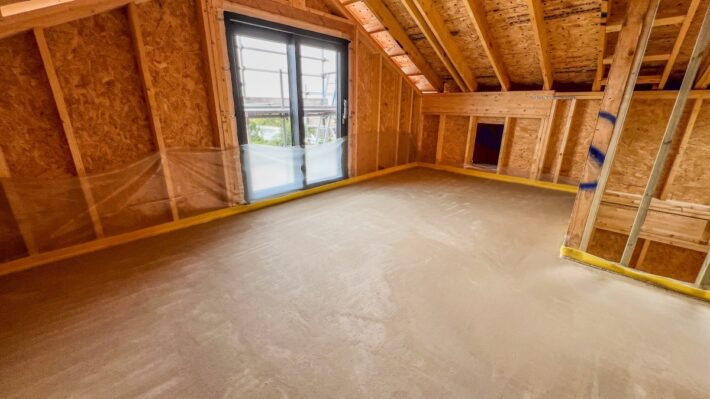
The underfloor heating pipes are held in place by clip rails and liquid screed is then poured. Once dried, the screed creates a smooth and level surface which will be covered by the final floor finish towards the end of the build project.

Comments are closed.