Guernsey Build 2 – Timber Frame
Categories: Self Build Home Diary
The scaffolding was assembled and the sole plate fitted to the blocks at our build site in Guernsey in anticipation of the timber frame erection.
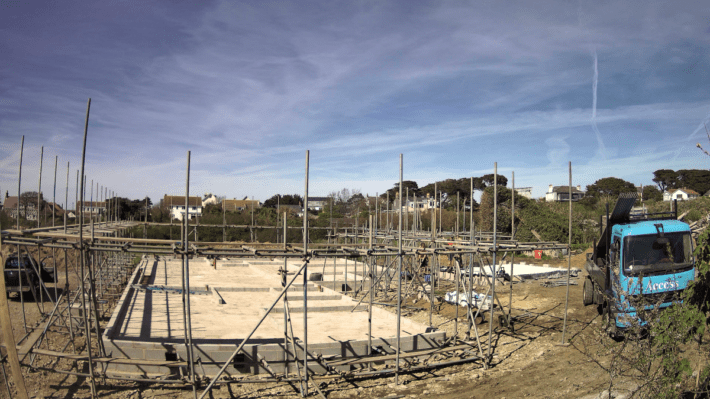
Sole plates are crucial elements in the construction of a timber frame home, they connect the substructure (the foundations) to the superstructure (above ground).
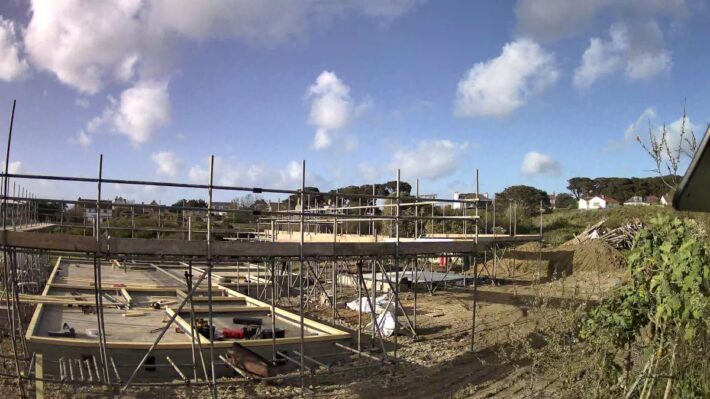
The horizontal timber beams of the sole plate support the frame ensuring it is level and positioned accurately allowing a swift erection of the wall panels.
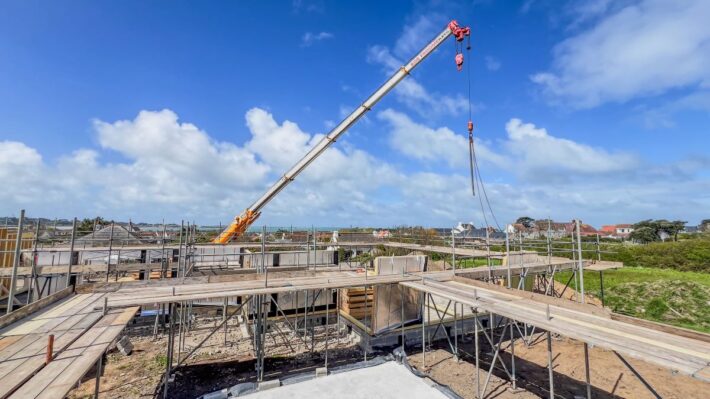
Delivery of the timber frame kit arrived from our factory in Sussex where the components were manufactured to the highest quality standards.
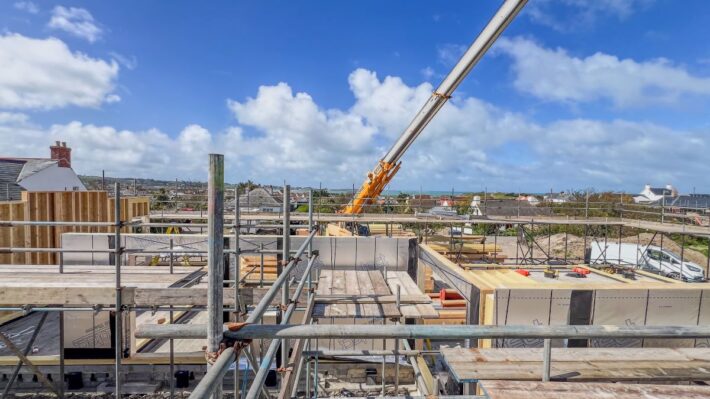
The timber used for our frames is sourced from slow-growing, Scandinavian forests that are sustainably managed, making it an environmentally friendly material.
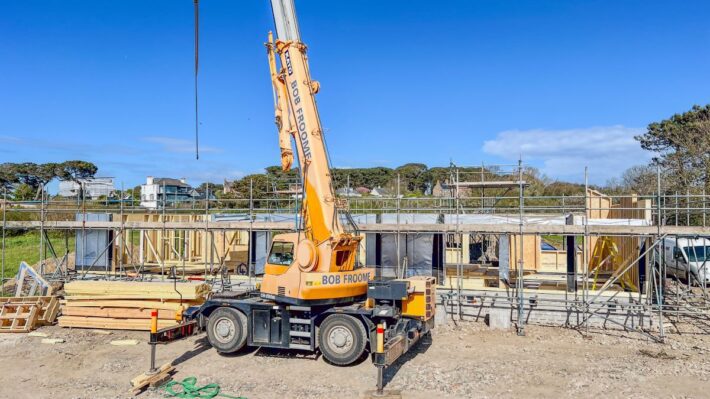
The precision-made prefabricated panels were rapidly erected and fixed to the sole plate, with the ground floor quickly recognisable from the plans.
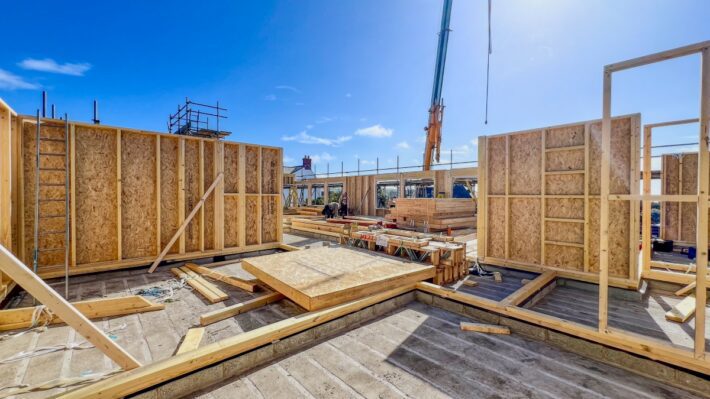
The swift construction of a timber frame home is attractive to many self-builders.
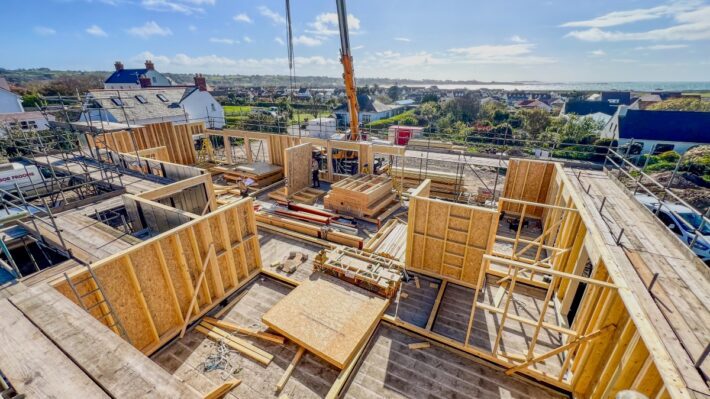
Clients are often surprised at the short time it takes for their home to take shape, with a structural shell generally built within a few weeks, even in wet conditions.
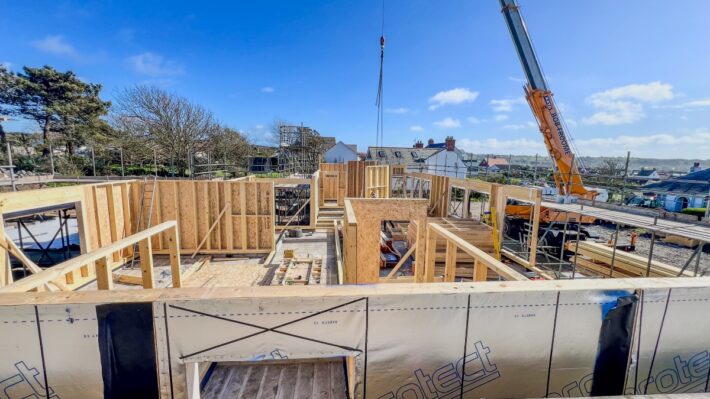
Being less impacted by inclement weather, unexpected delays and resulting costs are kept to a minimum.
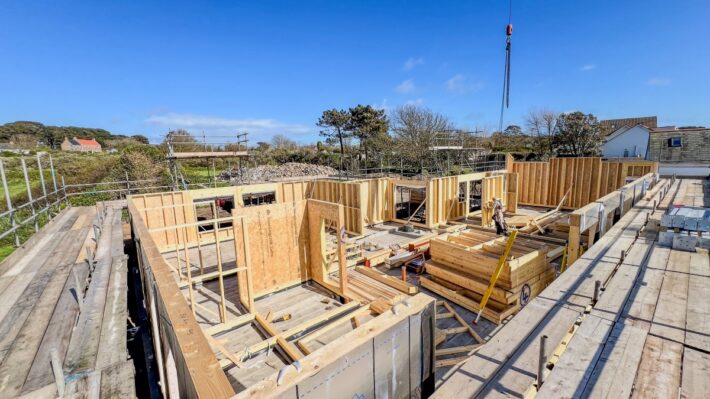
This, along with the package of design, delivery and assembly charged together, allows a greater degree of cost certainty compared to other methods of construction.
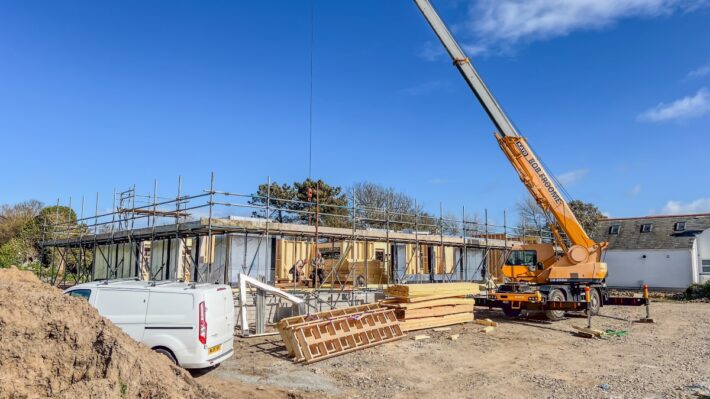
Read more about the benefits of using timber frame for your self build home by clicking here.

Comments are closed.