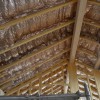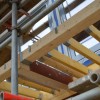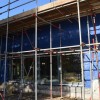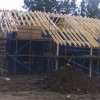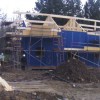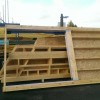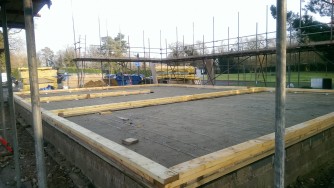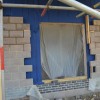
Update 8: Battening and Blockwork
Adelia Show HomePlasterboard ceilings Internally the ceilings on the ground floor have been prepared for the fixing of plasterboard. The ceiling has been battened and 15mm plasterboard sheets fixed to the timber battens. Insulation A final top level of insulation has been put into the roof and 47mm timber counter battens fitted on top ready for ceiling […]


