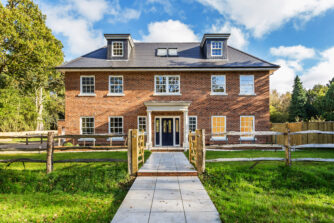Neo Georgian Case Study
 Our newest case study, “Neo Georgian Splendour”, is now on the website.
Our newest case study, “Neo Georgian Splendour”, is now on the website.
The symmetrical façade is typical of Georgian style architecture, as is the columned stone porch which welcomes visitors.
The fenestration is pleasingly balanced, with the sliding sash windows providing ample natural light to the interior as well as affording framed views of the surrounding trees.
The home is generously proportioned with three floors housing the living spaces and five bedrooms.
To read the case study, please click here.
