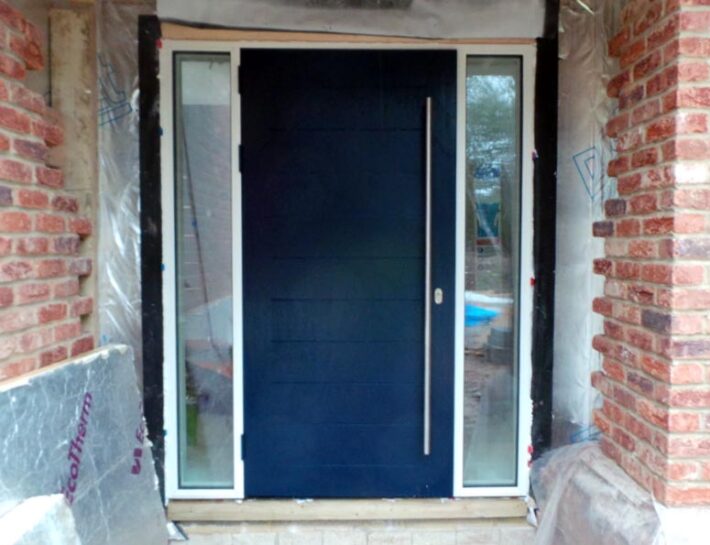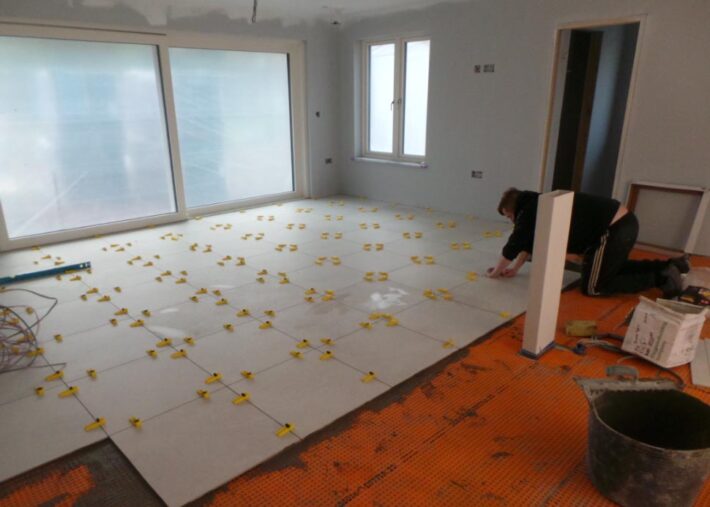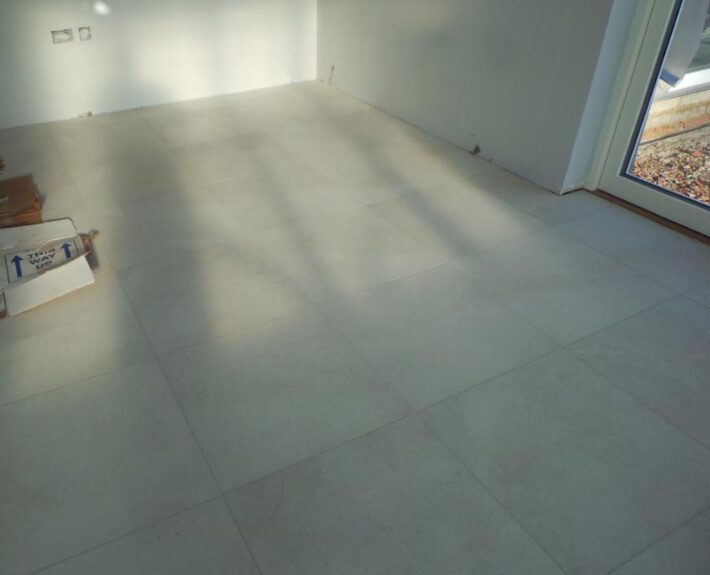Self Build Home Diary – 19
Categories: Self Build Home Diary

The aluminium-clad timber front door has now been installed, keeping the new home warm and securing the second fix materials arriving on site. The entrance door, supplied by Norrsken, was fitted later than the rest of the glazing to avoid damage from trades passing in and out of the building. The contemporary style, with simple panel design and long bar handle, is coloured in a beautiful blue (RAL 5011) and centred between two narrow white sidelights. Being clad with aluminium minimises the need for maintenance of the timber ensuring endurance as well as energy efficiency. To learn more about the different options when it comes to windows and doors, click here to read our blog.

The clients have selected the tiles to be laid through the main areas of the ground floor, with the entrance hall, kitchen, dining room, utility and family room receiving the same flooring. This will create flow through the common areas of the home and the neutral tone will add to the light feeling of the space.

The carpenters are occupied with installing the bespoke timber staircase, which the self-builders ordered from the company ‘TwoTwenty’ who measured and made the custom design. Once constructed it will be protected until the home is finished. The internal doors have also been delivered ready for the carpenter to hang, but first the linings and frames need to be fixed.

Comments are closed.