The Lodge – Blog 15 – Decoration and Finishings
Categories: Show Home Build Blog
The building works are coming to a close in the new bungalow at our Self Build Show Centre. As the decoration progresses and the finishing touches are applied, the space no longer feels like a construction site.
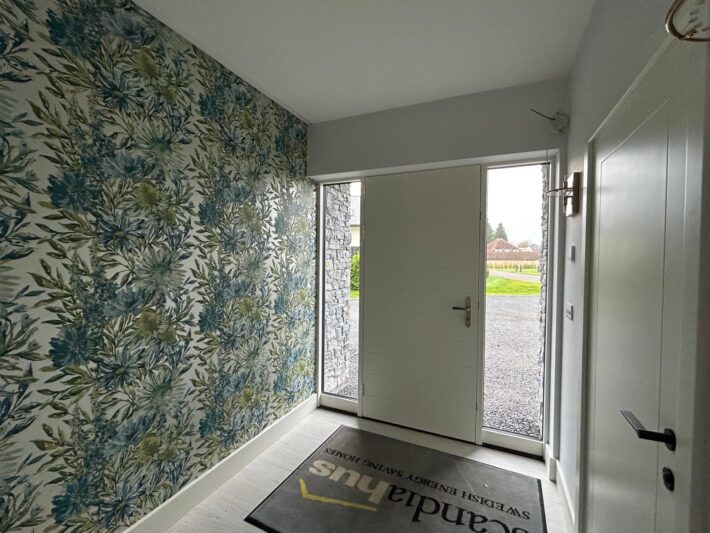
As you enter the solid panel front door the brightly patterned wallpaper of the entrance hall welcomes you. This statement wall contrasts beautifully with the others which have been painted in neutral colours.
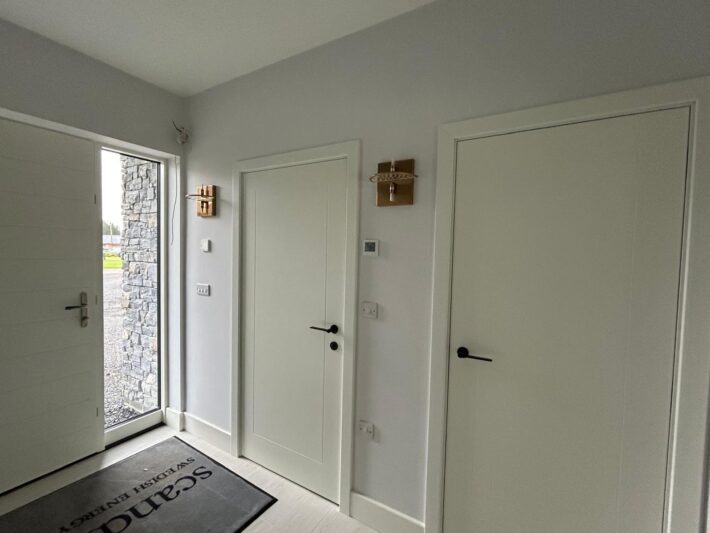
A useful coat cupboard and a WC that doubles as an ensuite to the third bedroom can be accessed through doors to the left in this hallway.
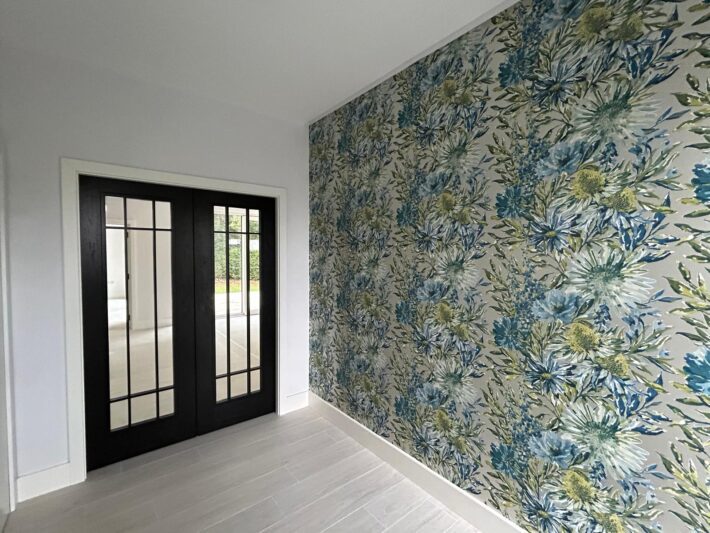
Walking through the internal pocket doors ahead, the space opens up to the generous living, dining and kitchen area. Light streams in through the sliding patio doors, framing views of the greenery in the garden and highlighting the high standard of finishes to be found within the house.
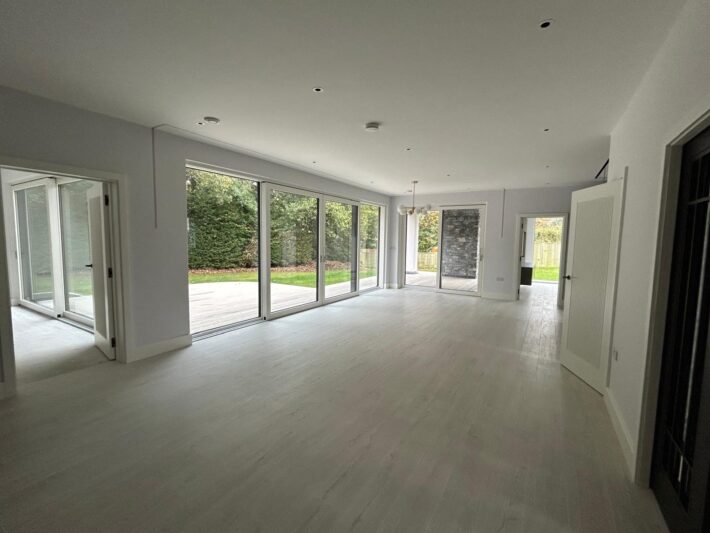
The grey-toned planks of the flooring complement the light colours on the wall which allow the walnut panels in the living room and kitchen to stand out.
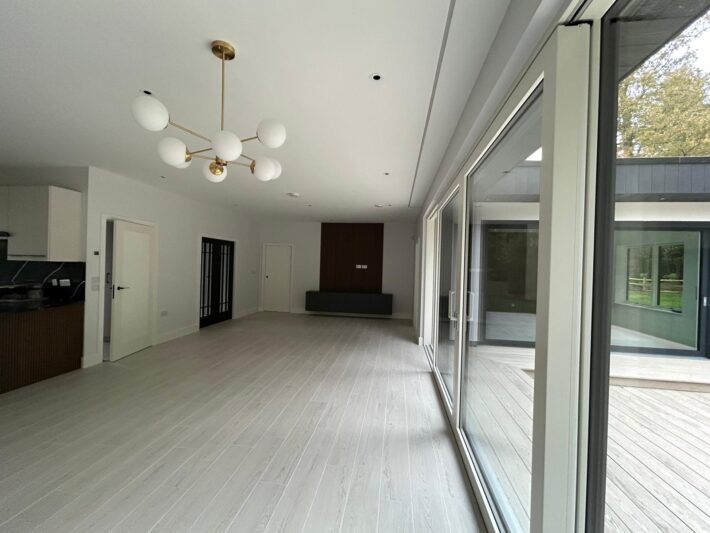
Sleek fitted furniture provides practical storage in the living area, along with the cinema room, utility and bedrooms, all of which can be entered through doors off of the central open-plan space.
Grey carpet in the three bedrooms offers comfort underfoot, as well as adding an element of texture to the scheme.
There’s cohesion throughout the new timber frame home as details, such as handles, light fittings and fixtures, tie the contemporary interior design together.
With only the furniture required now, it won’t be long until The Lodge will be officially opened as our newest show home.
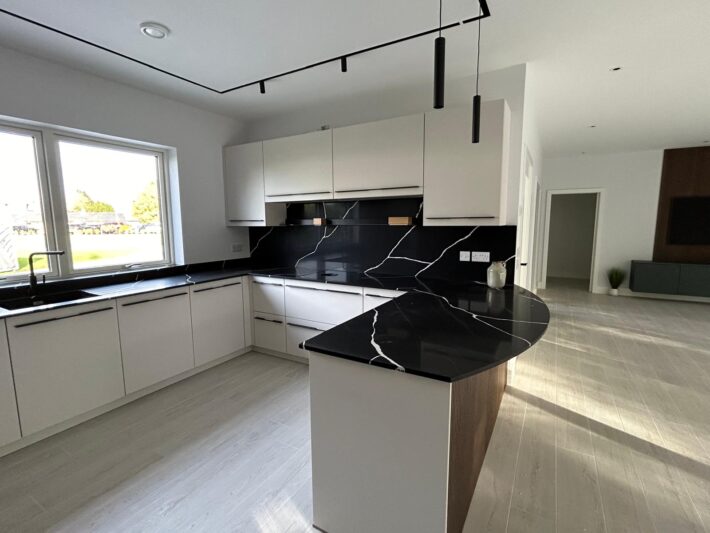

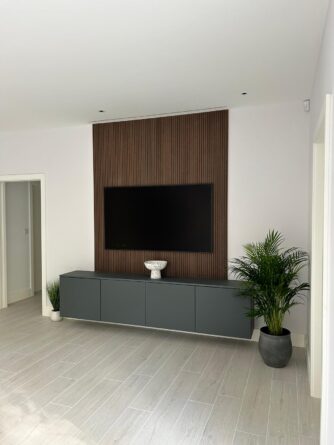
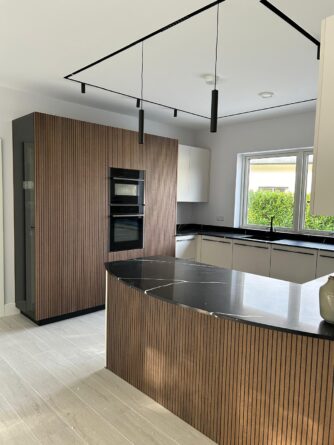
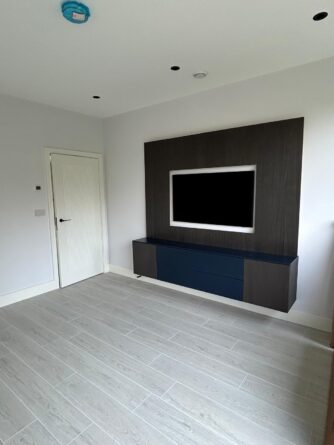
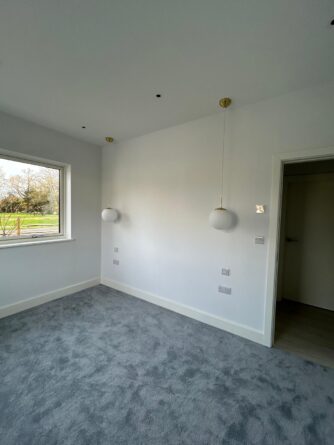
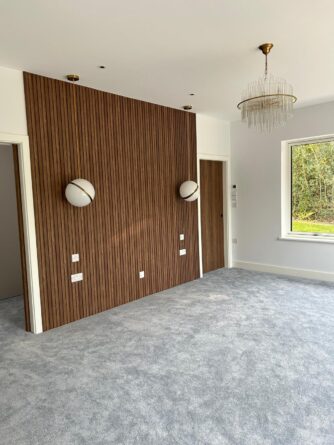
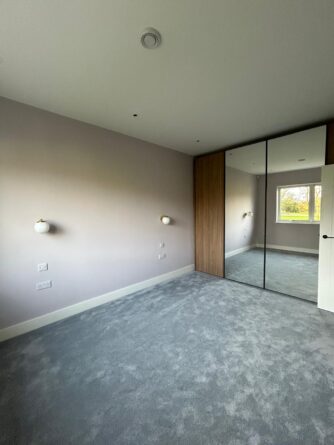
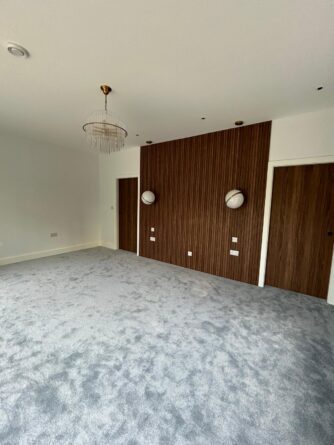
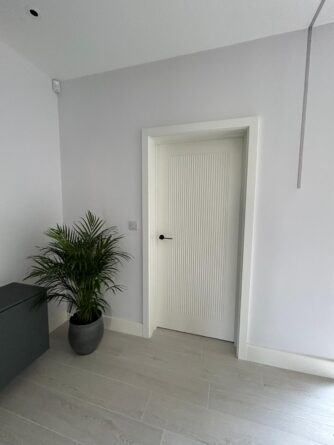
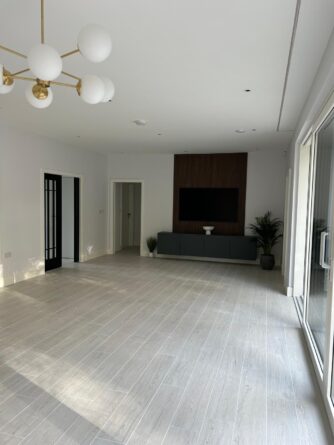
Comments are closed.