Update 3: The Timber Frame Construction WK1
Categories: Adelia Show Home
In the last post we announced that the timber frame construction kit had arrived on site. We are really excited to watch the panels of wood transform into a house and see the build gather momentum.
Day One
Ground floor walls already are starting to take shape
Day Two
The Swedish triple-glazed patio doors had to be lifted into place by a crane!
Day Three
Ground floor walls, window and door openings can now be identified – you can see the amount of glass that has been incorporated into this house design on the ground floor. The first floor joists are also starting to be laid.
Day Four
First floor joists were completed on day four. This is making work on site more pleasant as our contractors are no longer so open to the elements, although it is still very cold outside!!
Day Five
The first floor wall panels and partition walls start to take shape

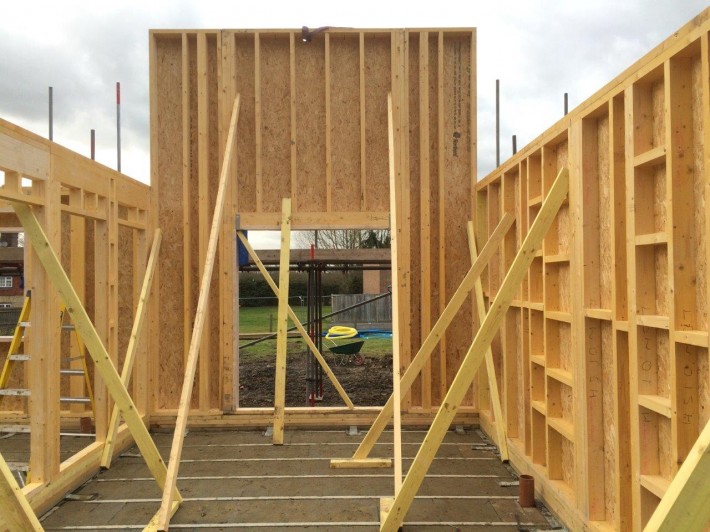
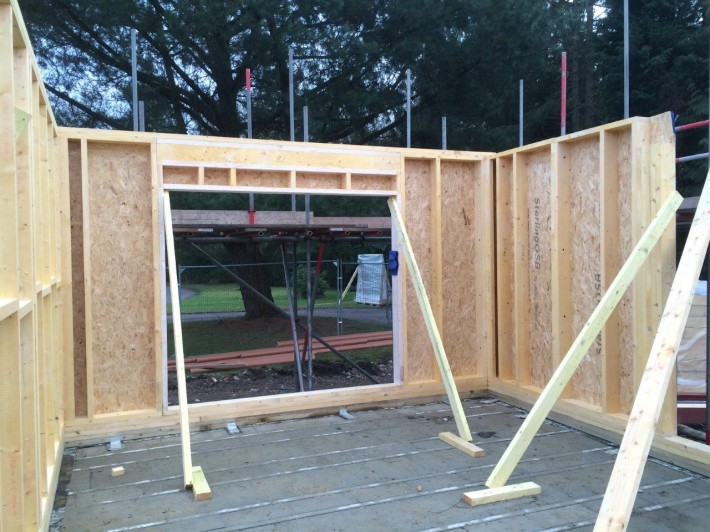
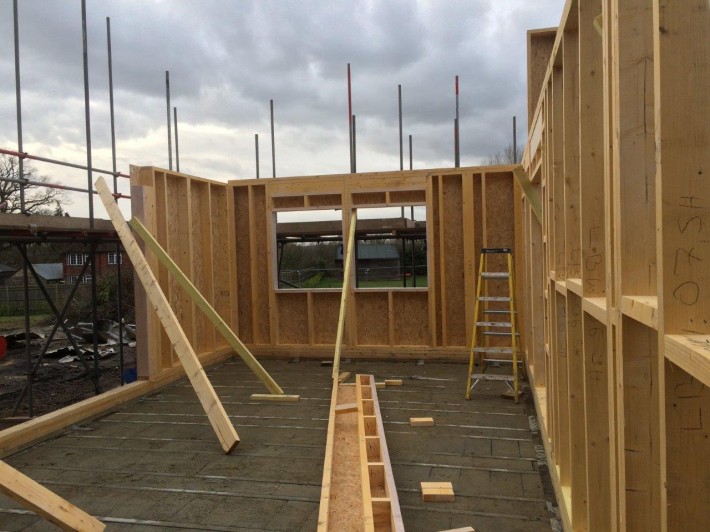
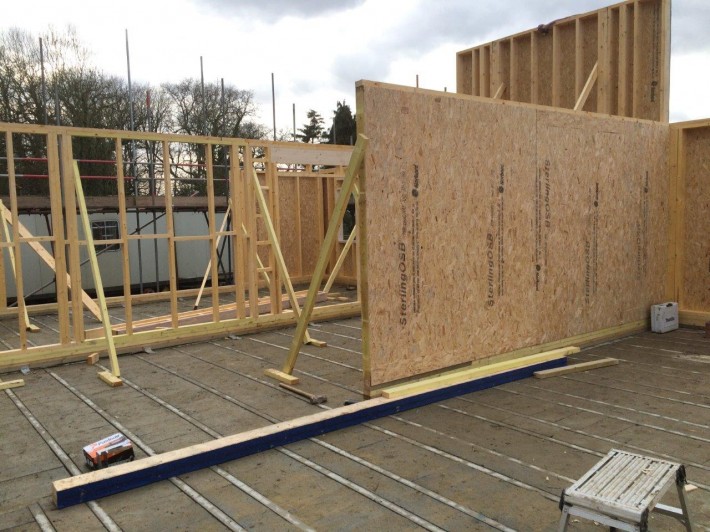
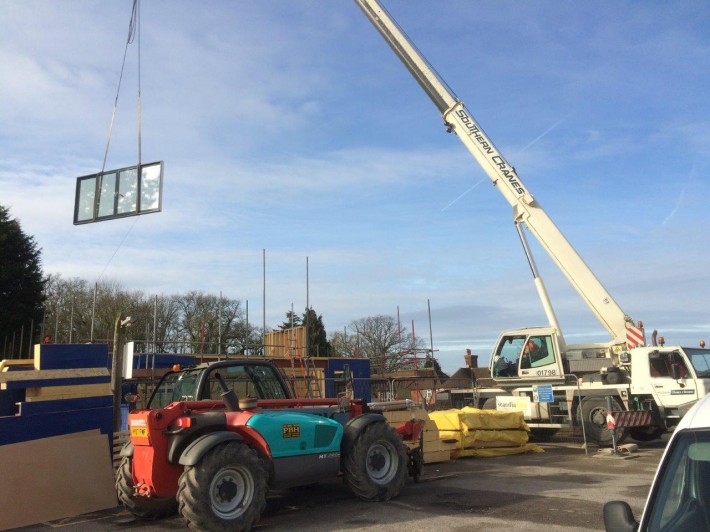
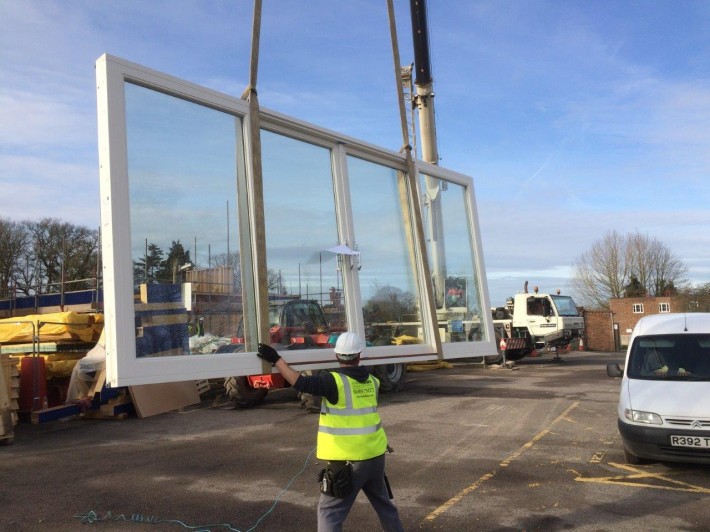
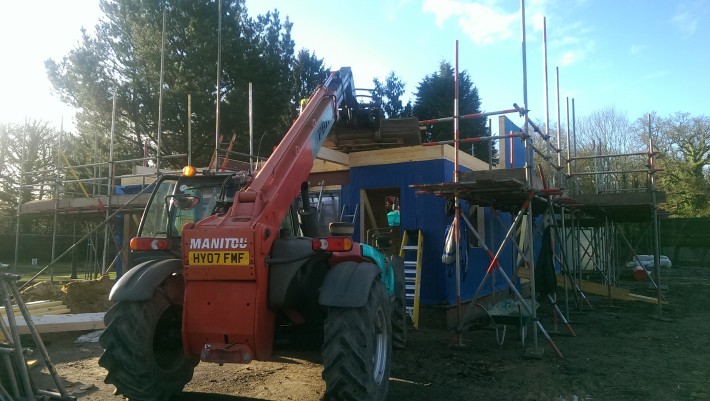
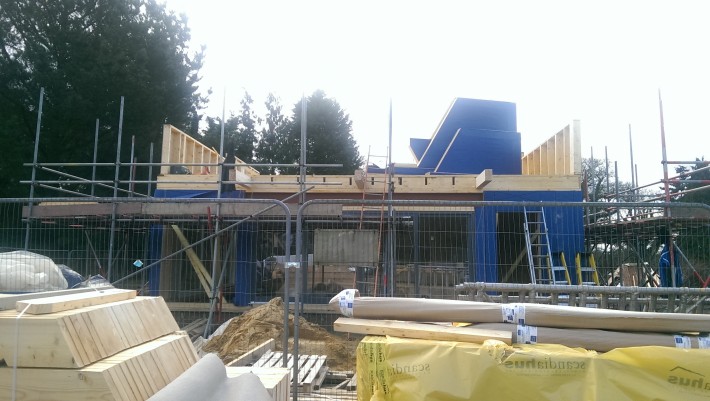
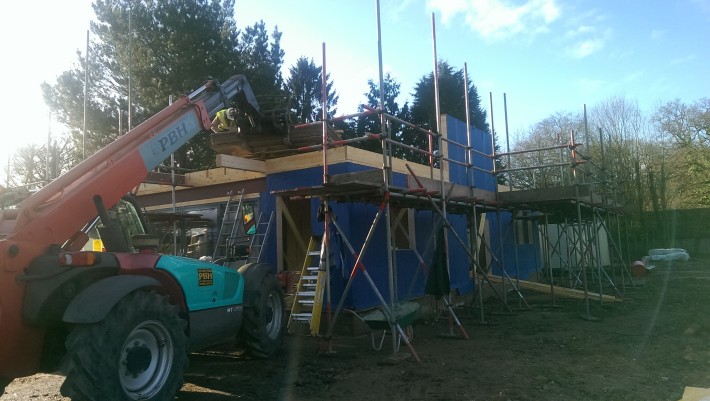
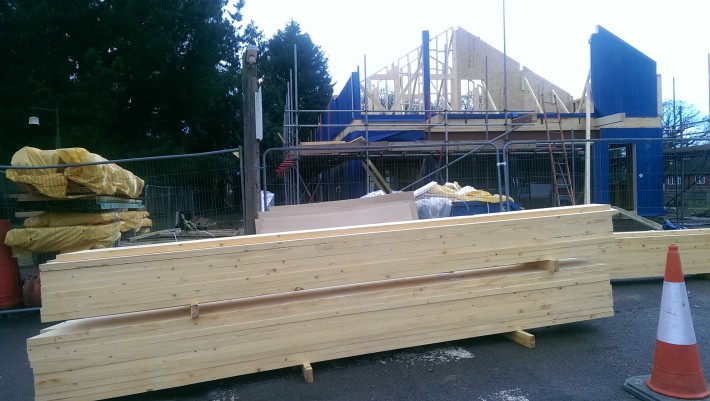
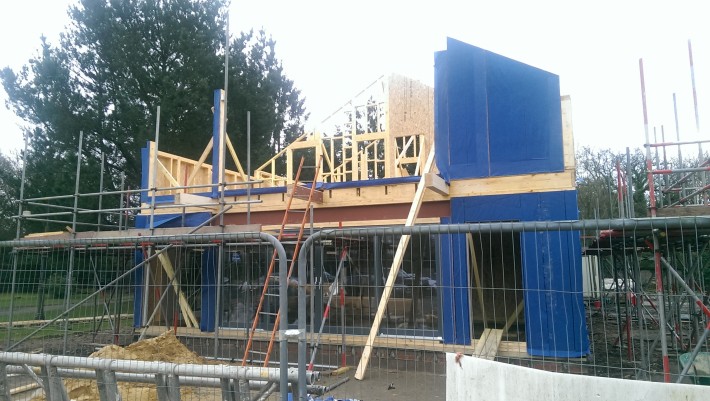
Comments are closed.